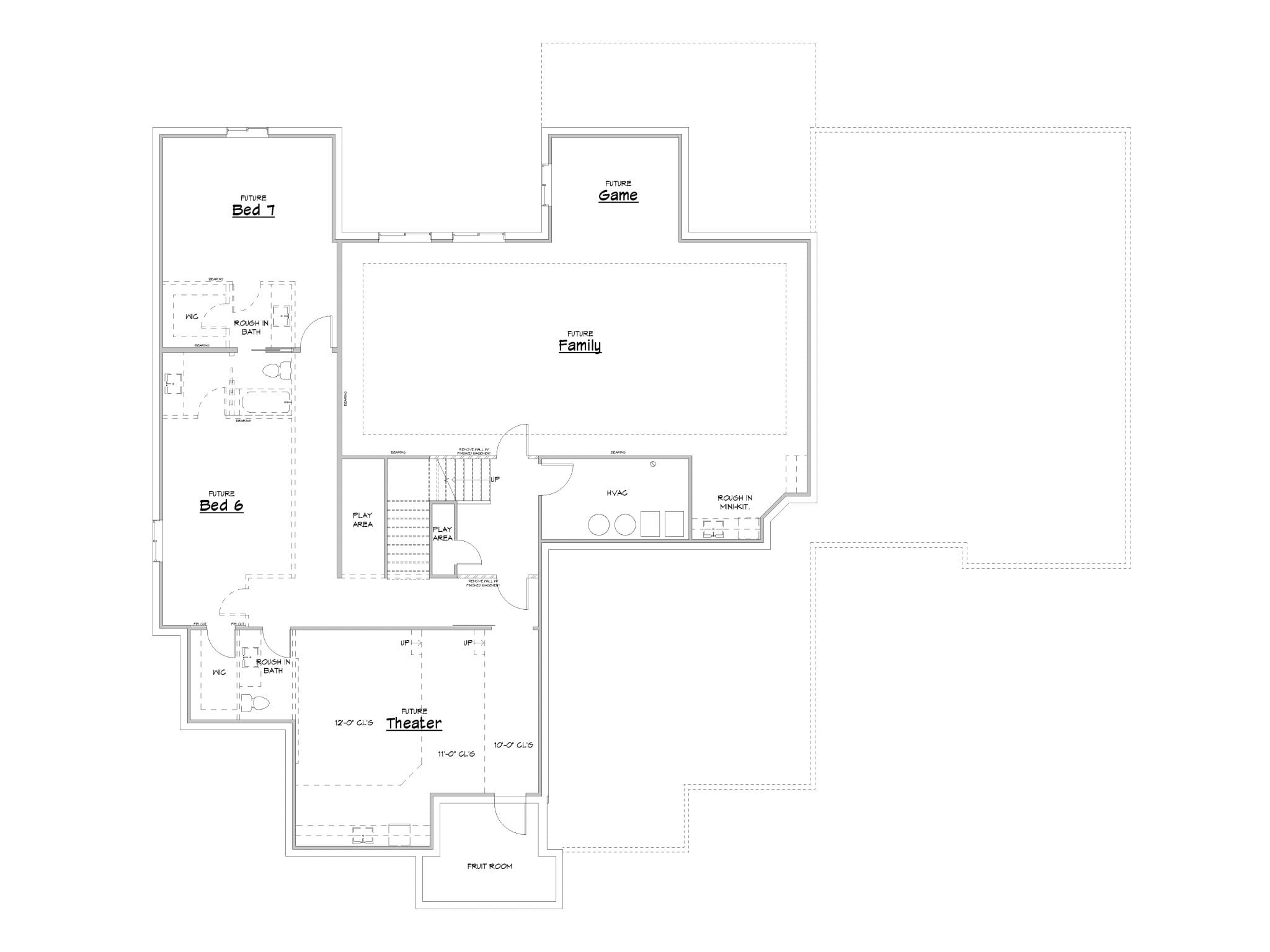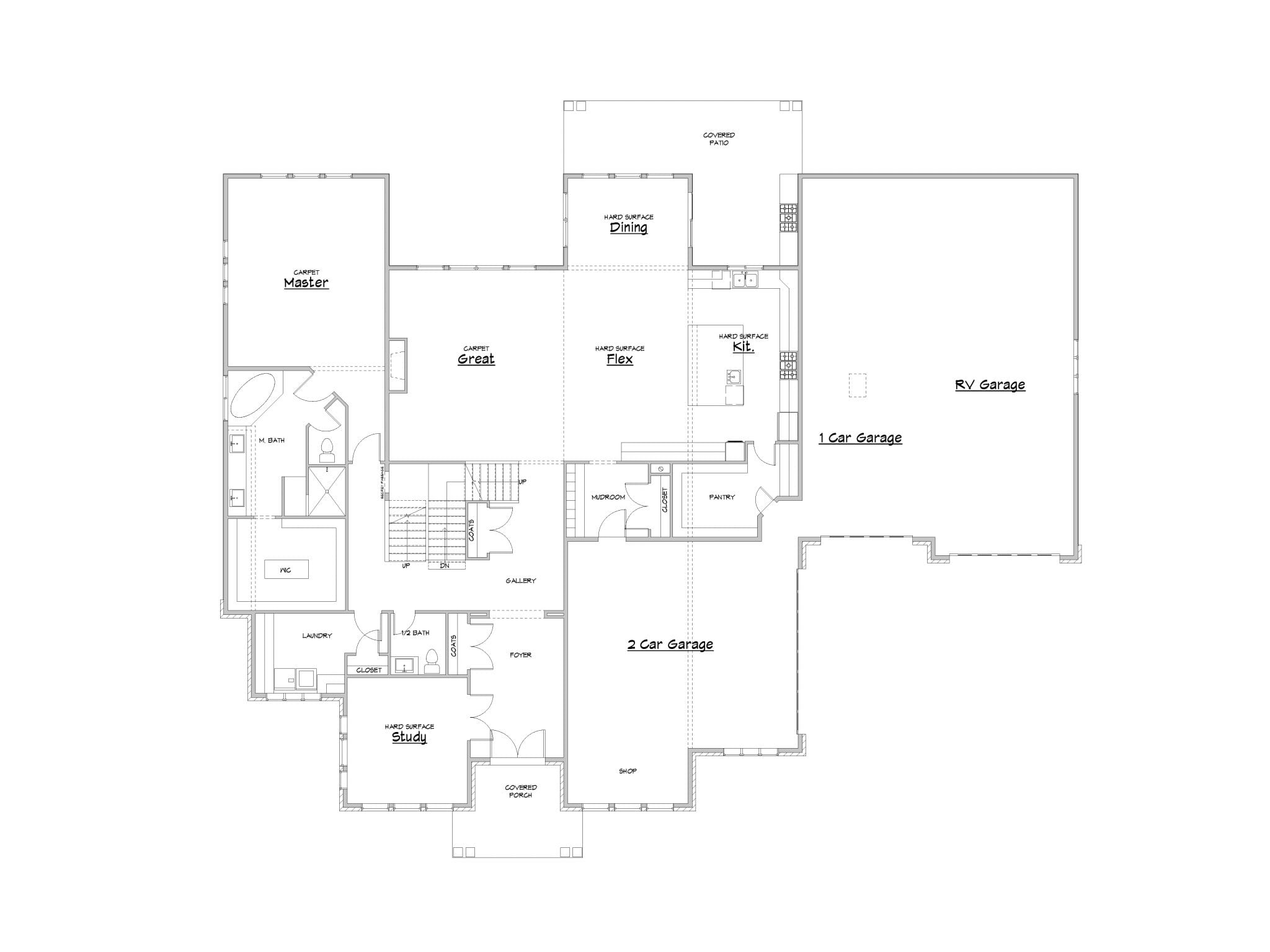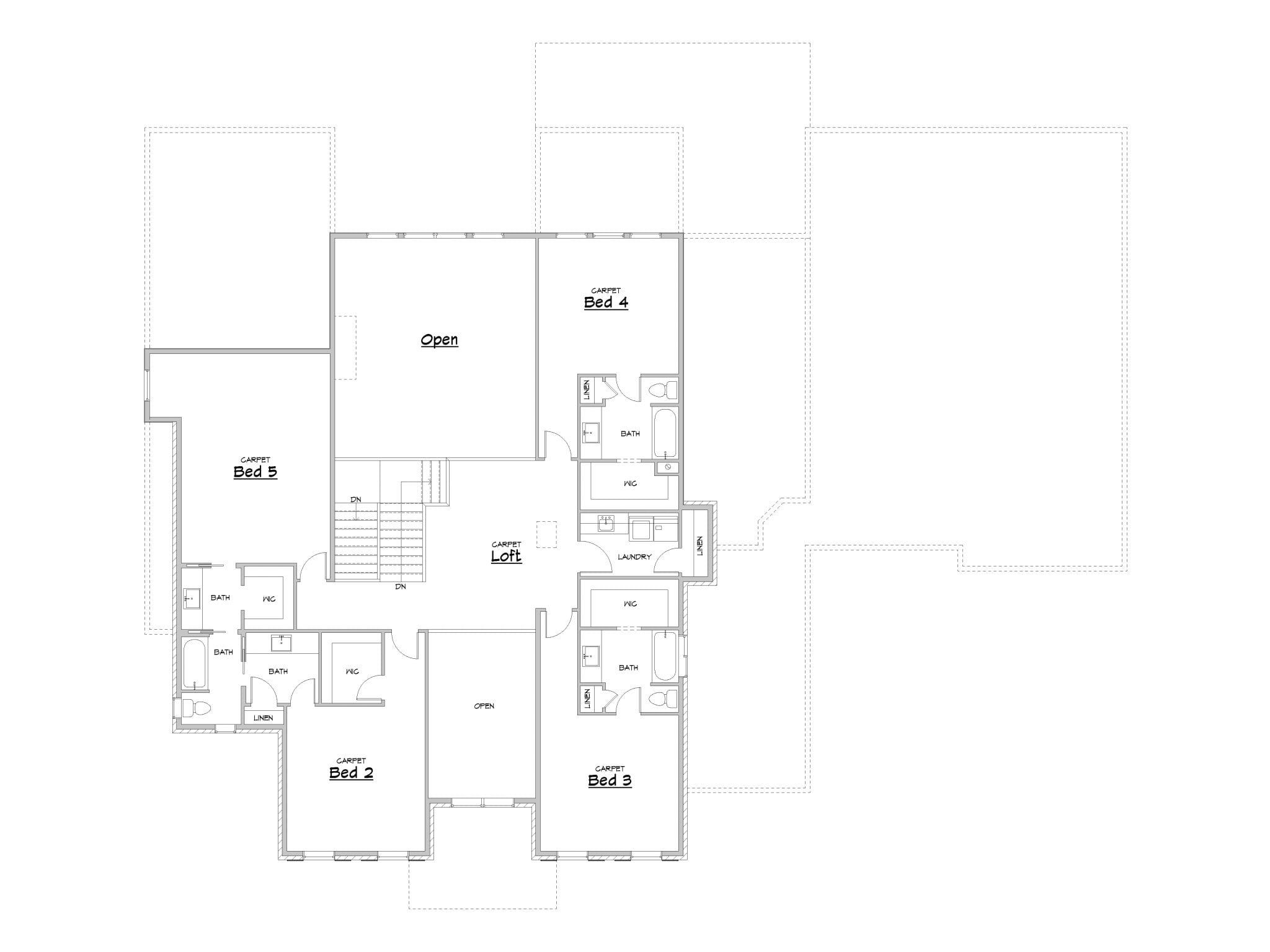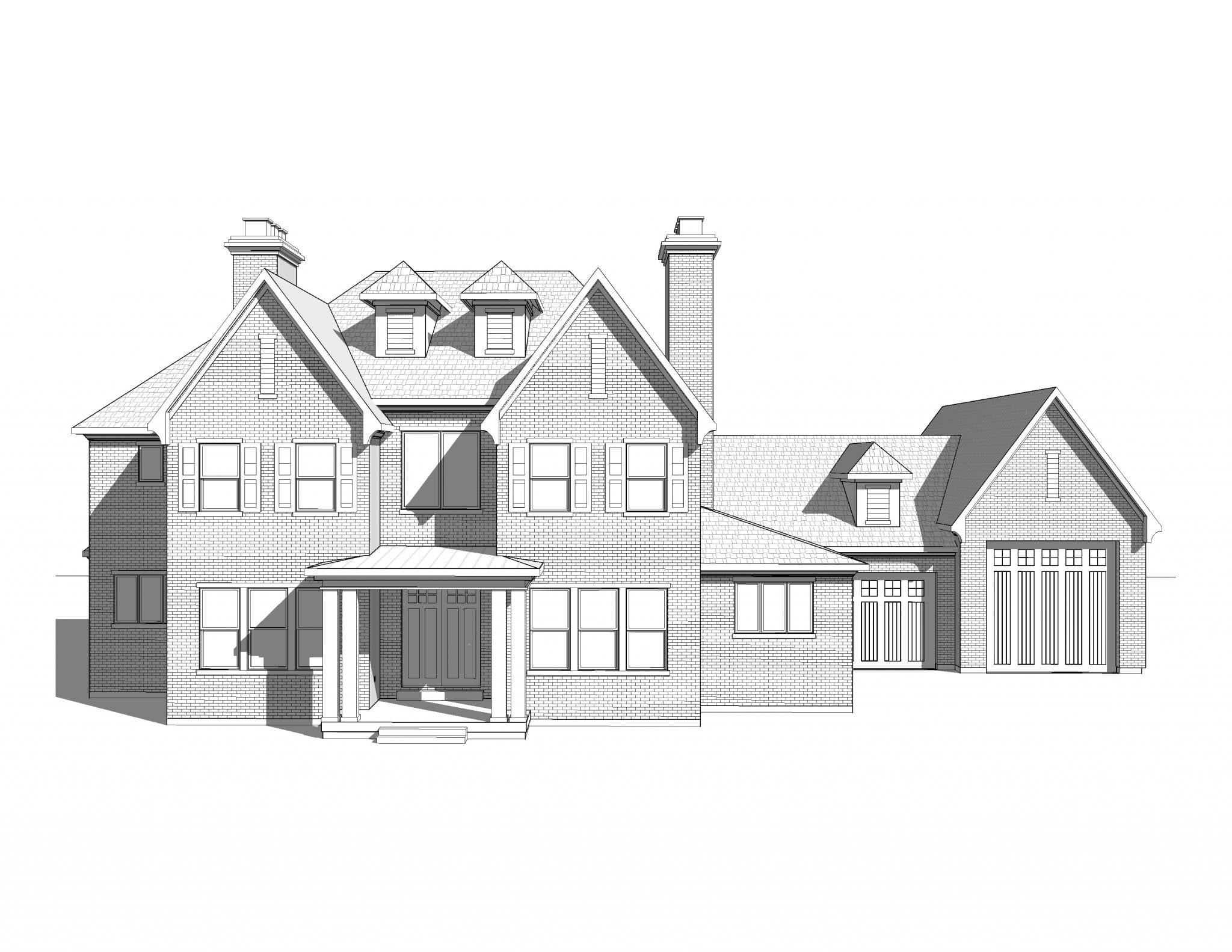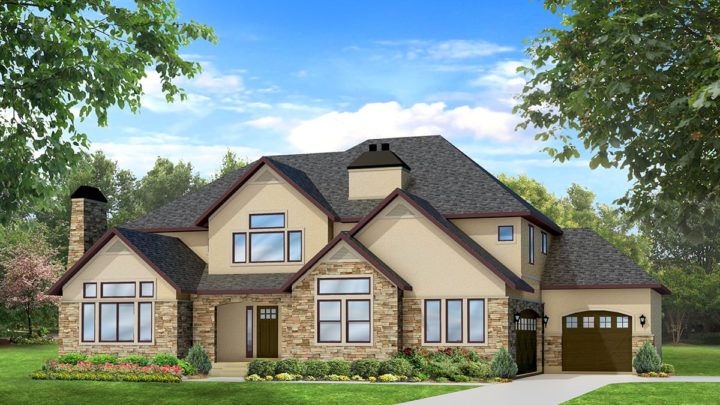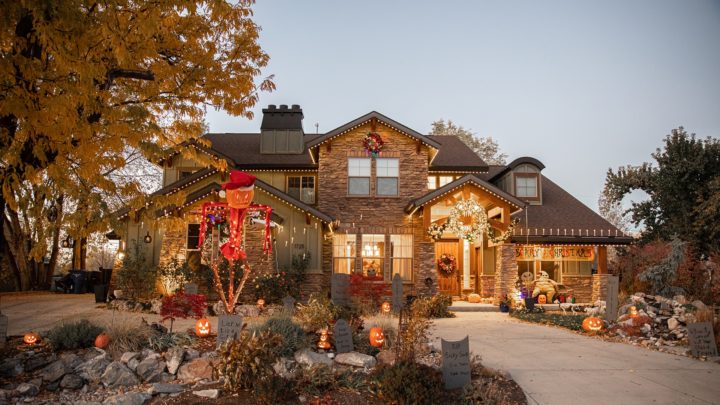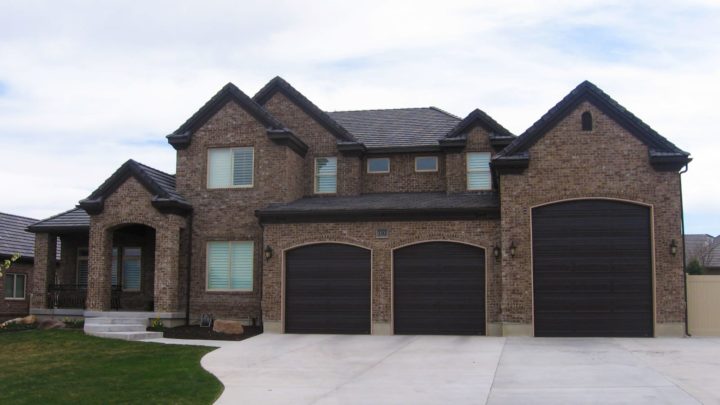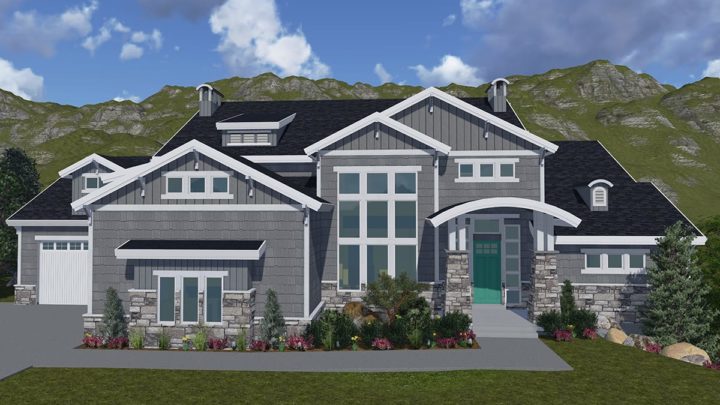Click Here To View Kingsport Gallery
Luxurious and dazzling, this plan is a spectacle for all that see it. With its high walls and wide windows the open concept of this home catches the sun and floods the home in light. The main floor opens into the foyer and gallery and into the great room and kitchen. For the master bedroom there was nothing left out, it contains a giant bath and spa with a walk-in shower and a walk-in closet. The three car garage also includes an RV garage as well. The upstairs contains four bedrooms and an opening into the great room below, with a carpeted loft that is a perfect kid hangout. What is truly a staple for this house is the basement level with a huge family and game room, two extra bedrooms, and the massive theater and play area. Even with everything that is included there is still that homey and connected feel that truly makes a house a home.
Luxurious and dazzling, this plan is a spectacle for all that see it. With its high walls and wide windows the open concept of this home catches the sun and floods the home in light. The main floor opens into the foyer and gallery and into the great room and kitchen. For the master bedroom there was nothing left out, it contains a giant bath and spa with a walk-in shower and a walk-in closet. The three car garage also includes an RV garage as well. The upstairs contains four bedrooms and an opening into the great room below, with a carpeted loft that is a perfect kid hangout. What is truly a staple for this house is the basement level with a huge family and game room, two extra bedrooms, and the massive theater and play area. Even with everything that is included there is still that homey and connected feel that truly makes a house a home.
Contact us for questions / modifications you would like to make.


