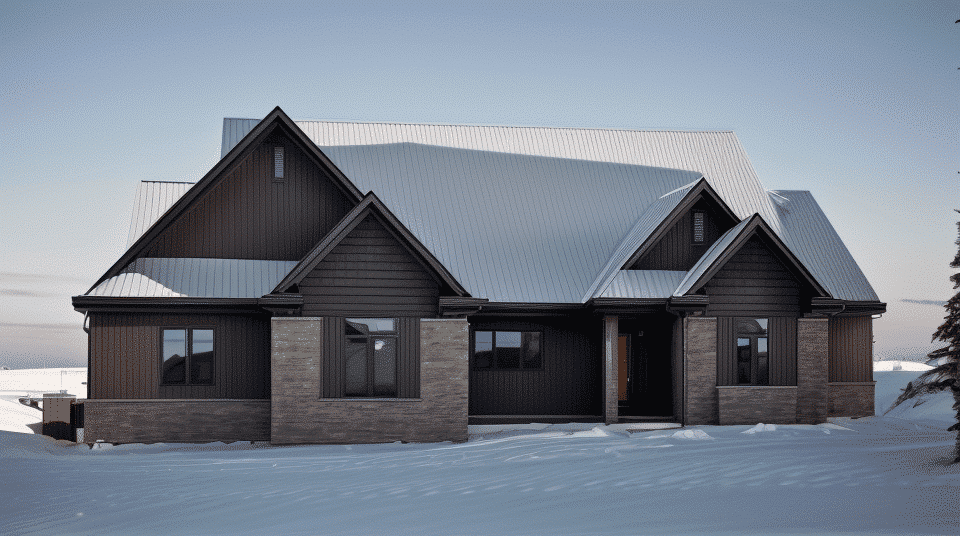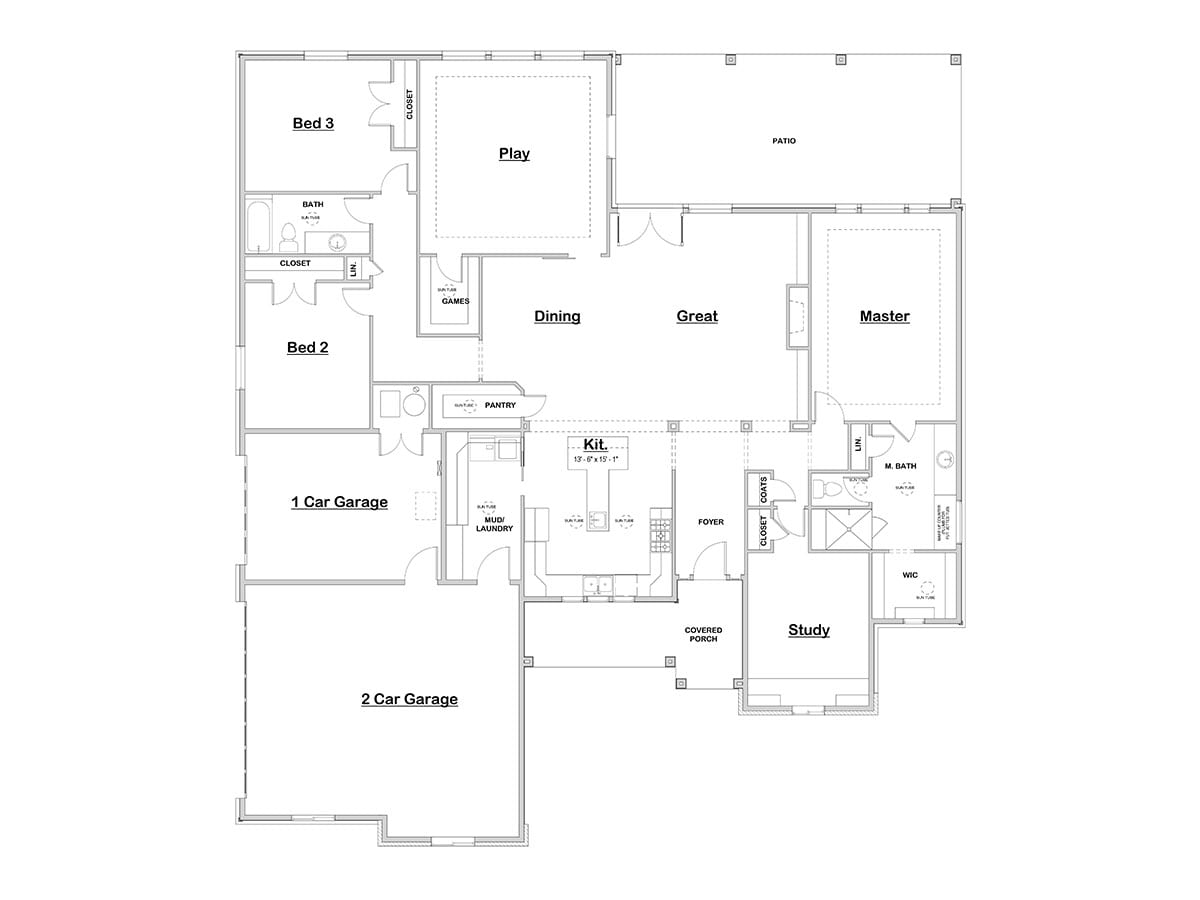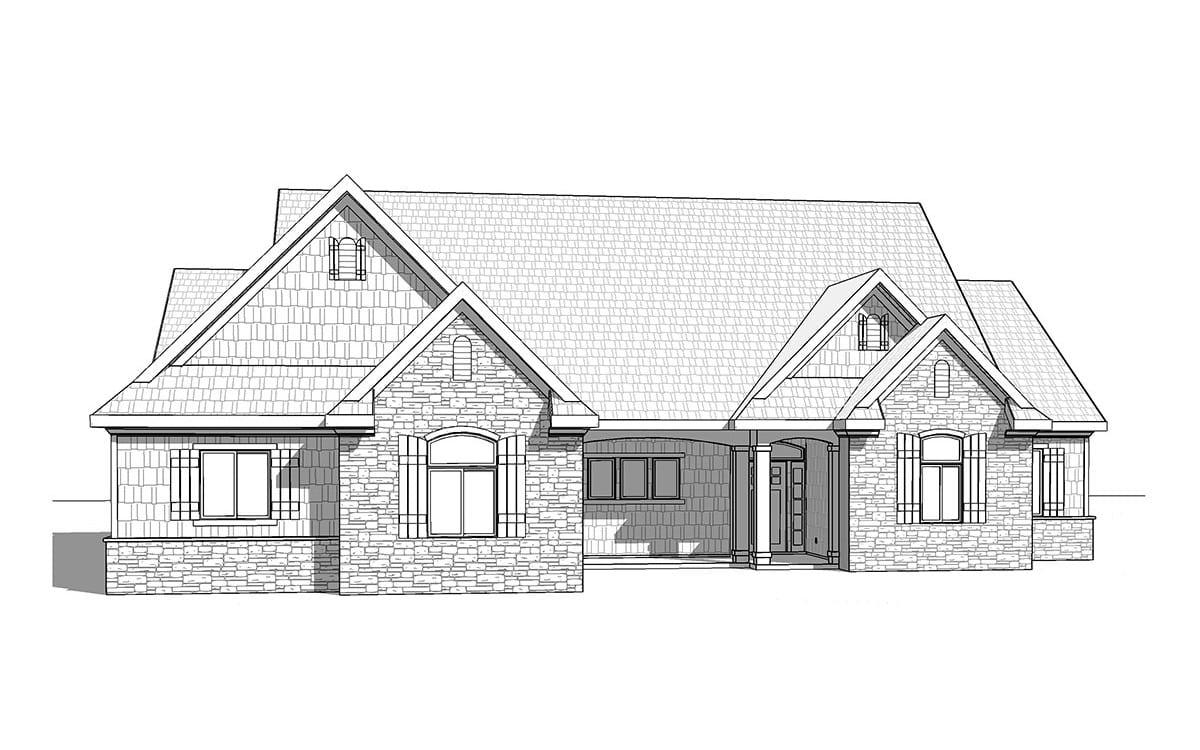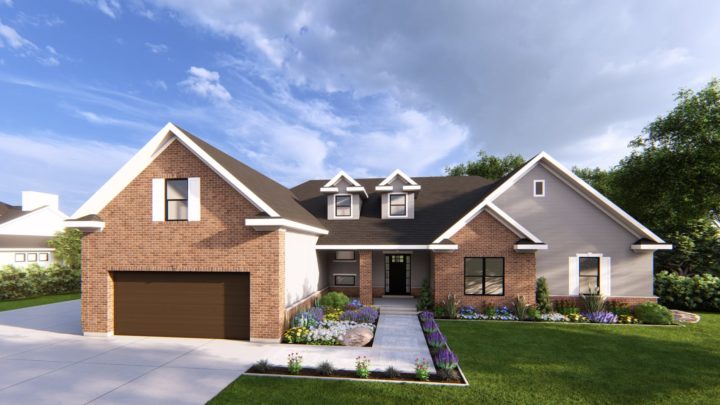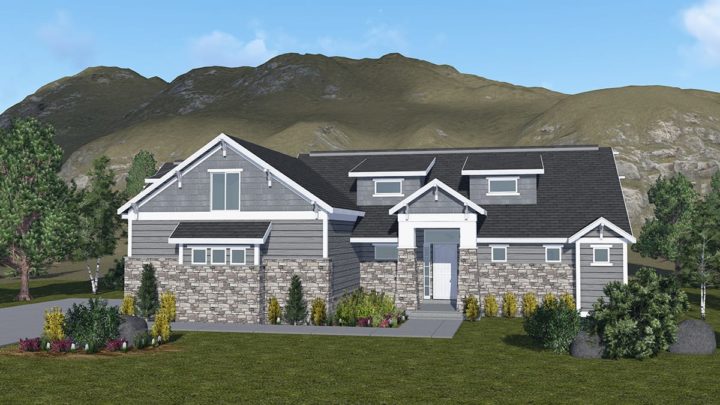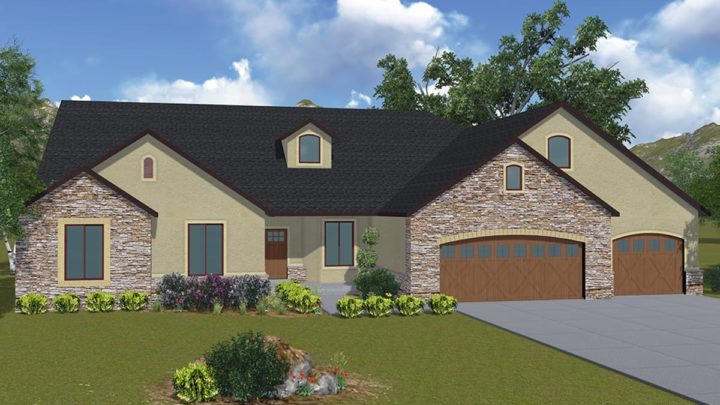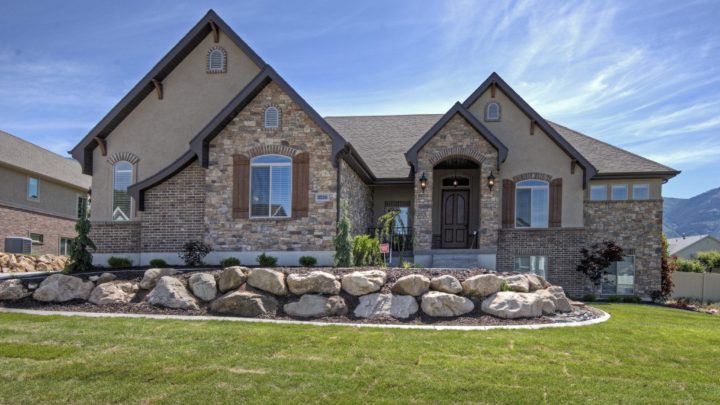Cozy and welcoming, this plan contains everything needed in a home while still remaining spacious and open. The plan opens into the great room and dining room while the kitchen is located in its own cove. This home features a three-car garage and three bedrooms including the master suite. There is a play room in the back of the house and a study by the front door. The Bel Rifugio is a slab-on-grade style rambler. This means there is not a basement currently designed as it was intended to go on a slab. If you would like this floor plan with a basement, let us know, we can design that for you.
Contact us for questions / modifications you would like to make.

