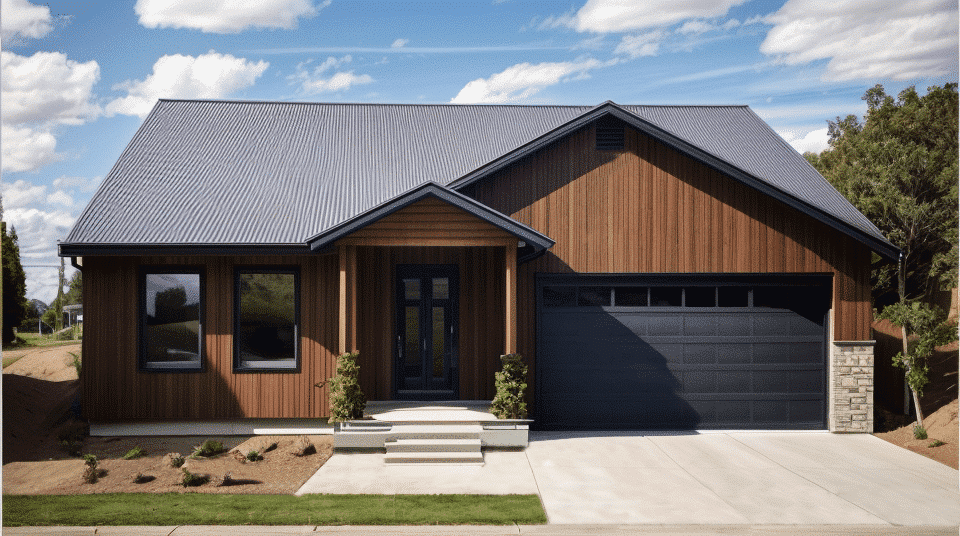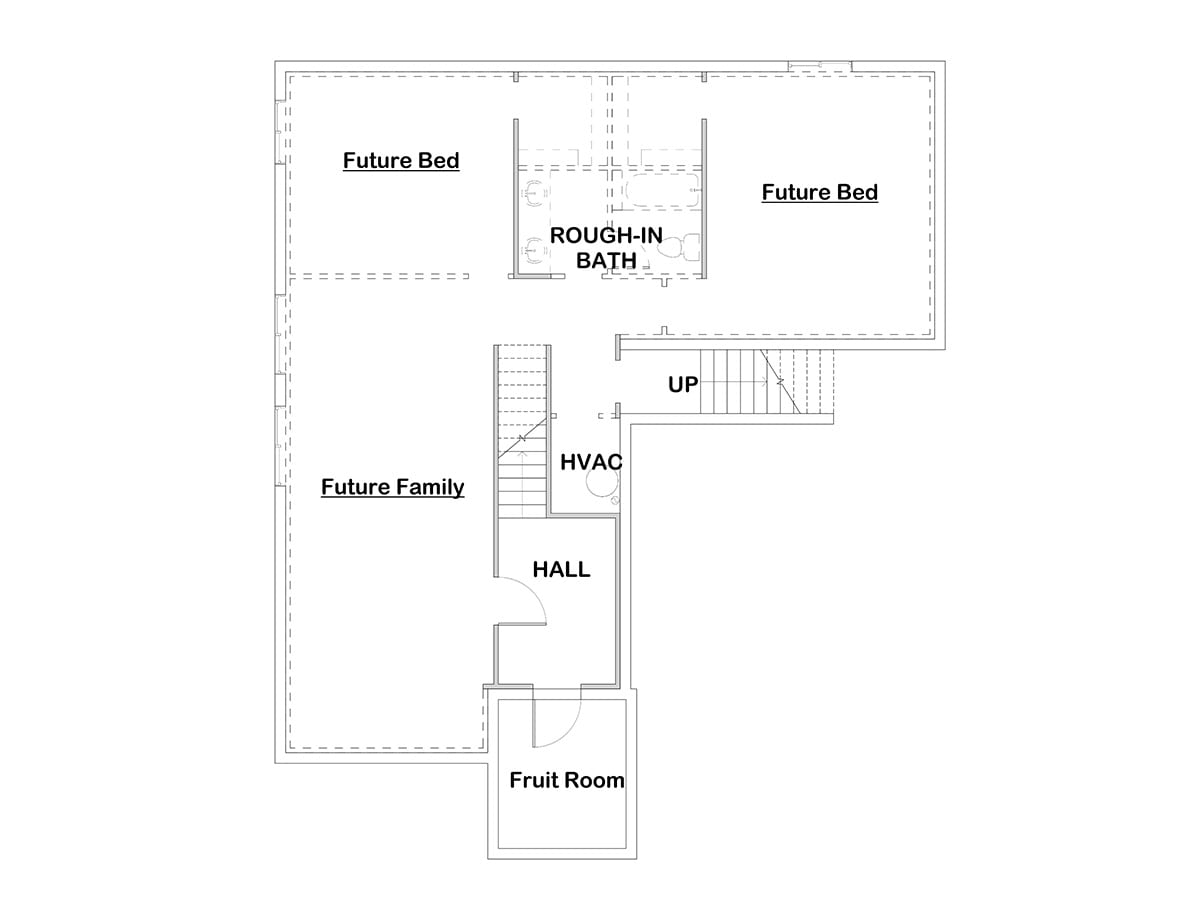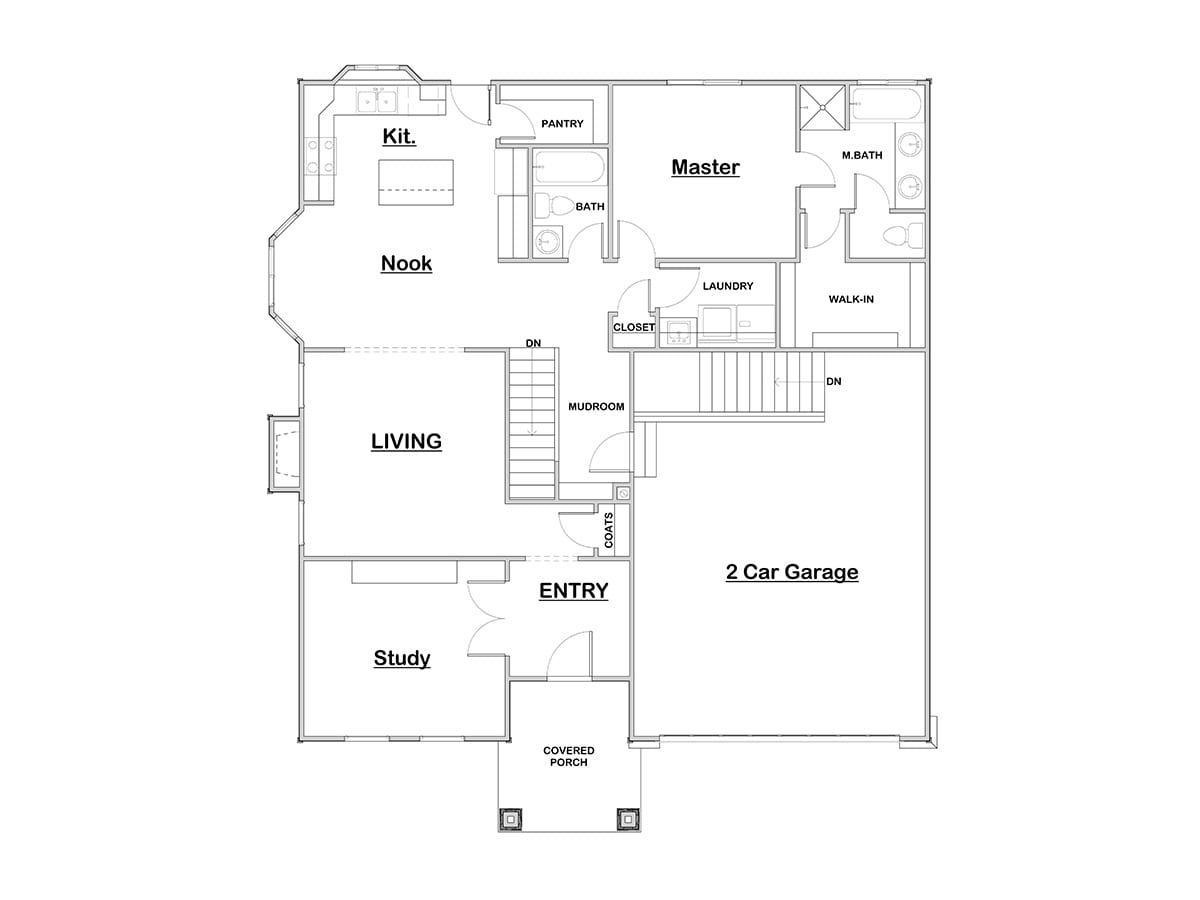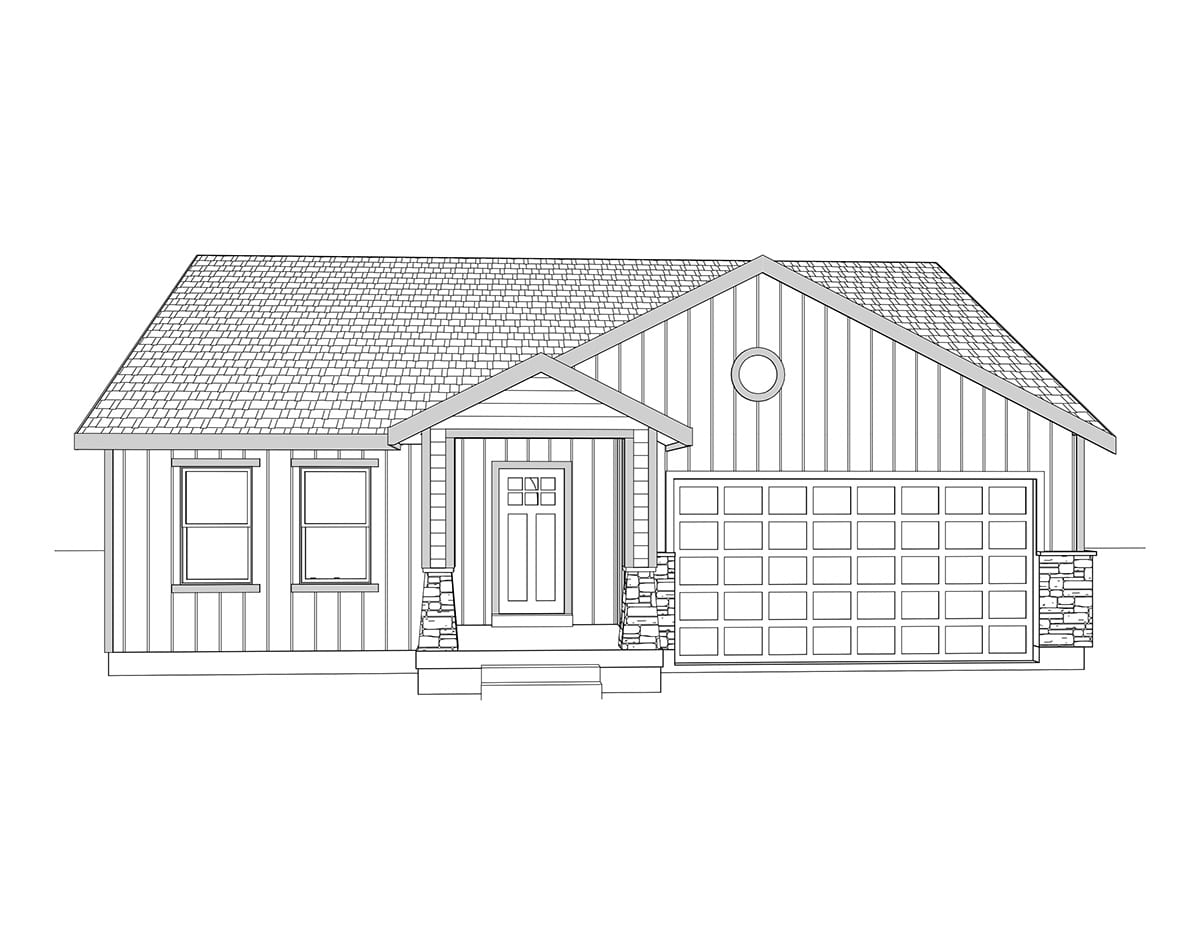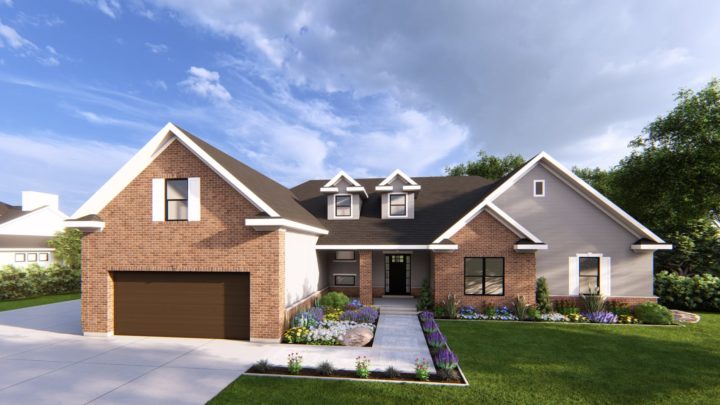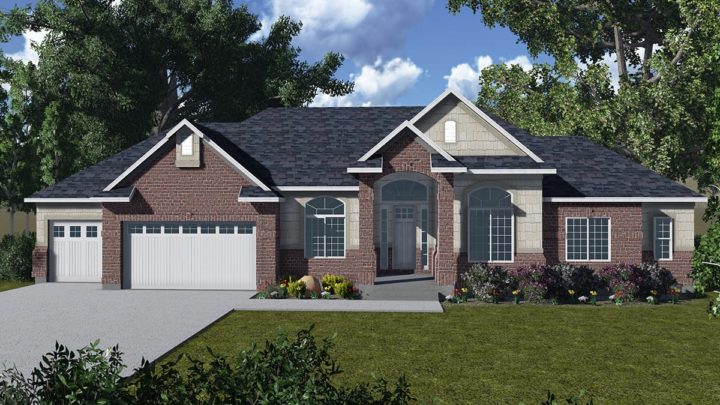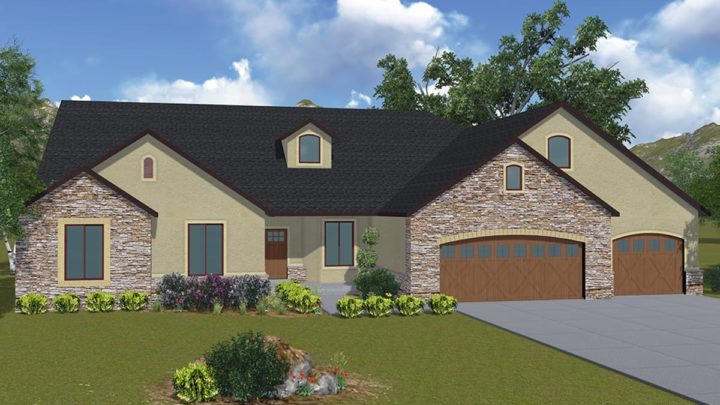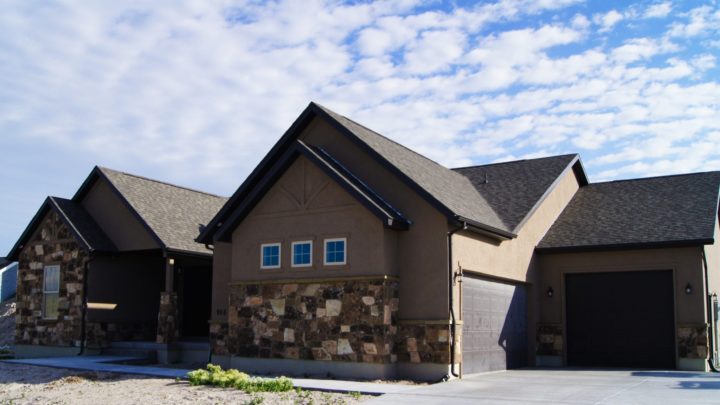The Casen plan is rustic and charming with its dark wood exterior and subtle stone accents. This rambler opens into the study and then floods into the living area. Connected to the living room is a nook/dining area, and the large kitchen and walk in pantry. The master is located next to the laundry and has a large bath and walk-in closet. The basement level contains two bedrooms and a family room. With its lovely layout and fun features this beautiful home is fit for anyone.
Contact us for questions / modifications you would like to make.

