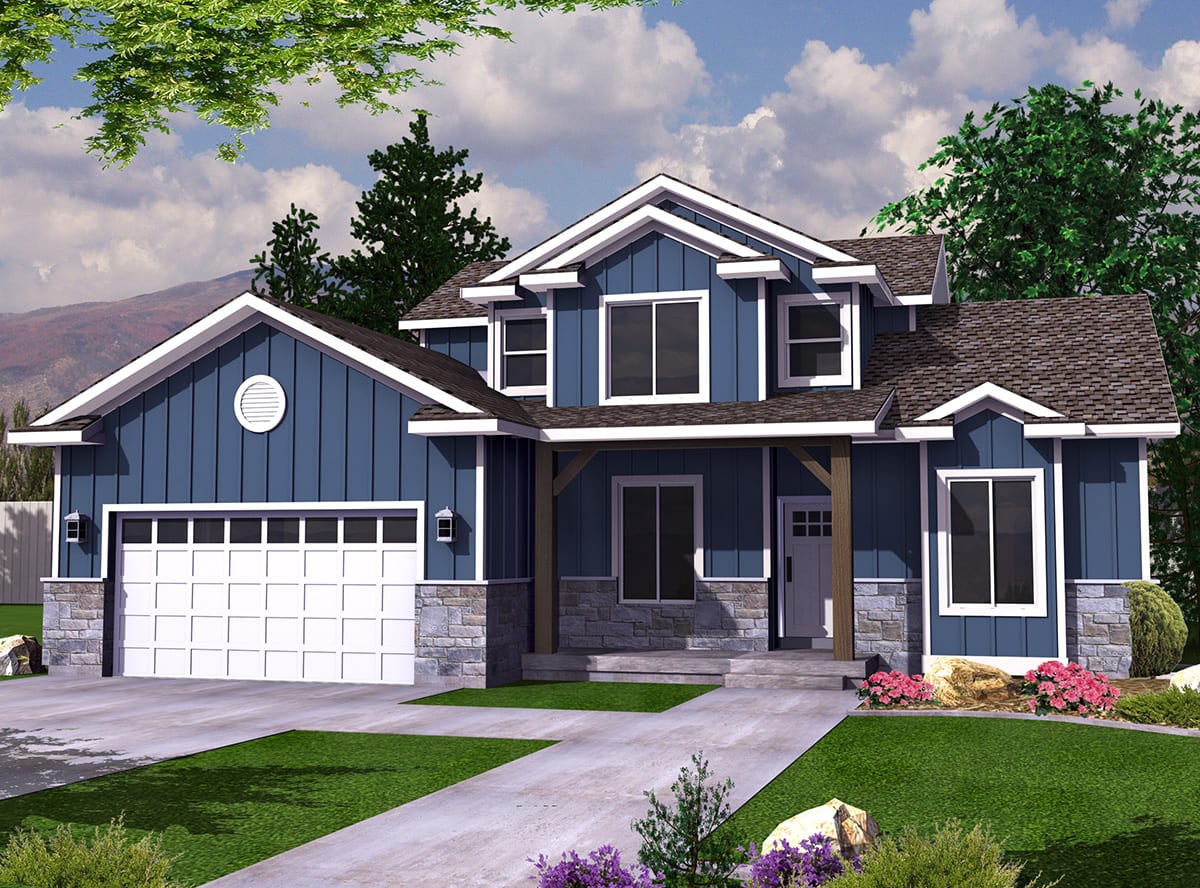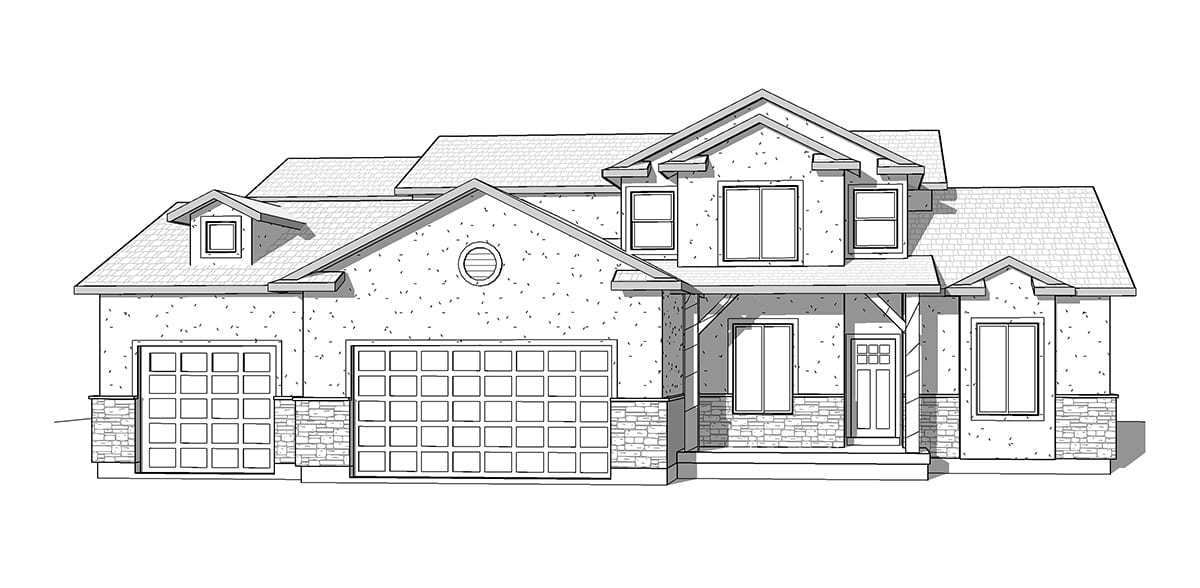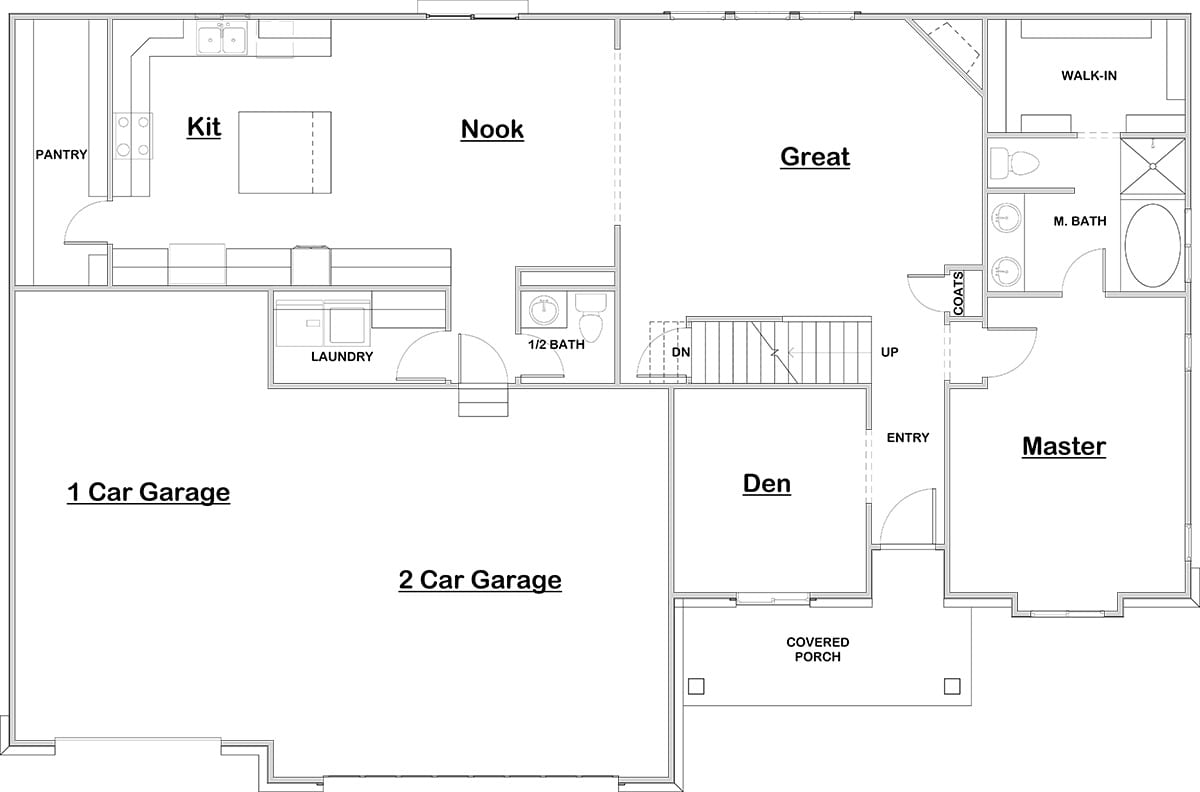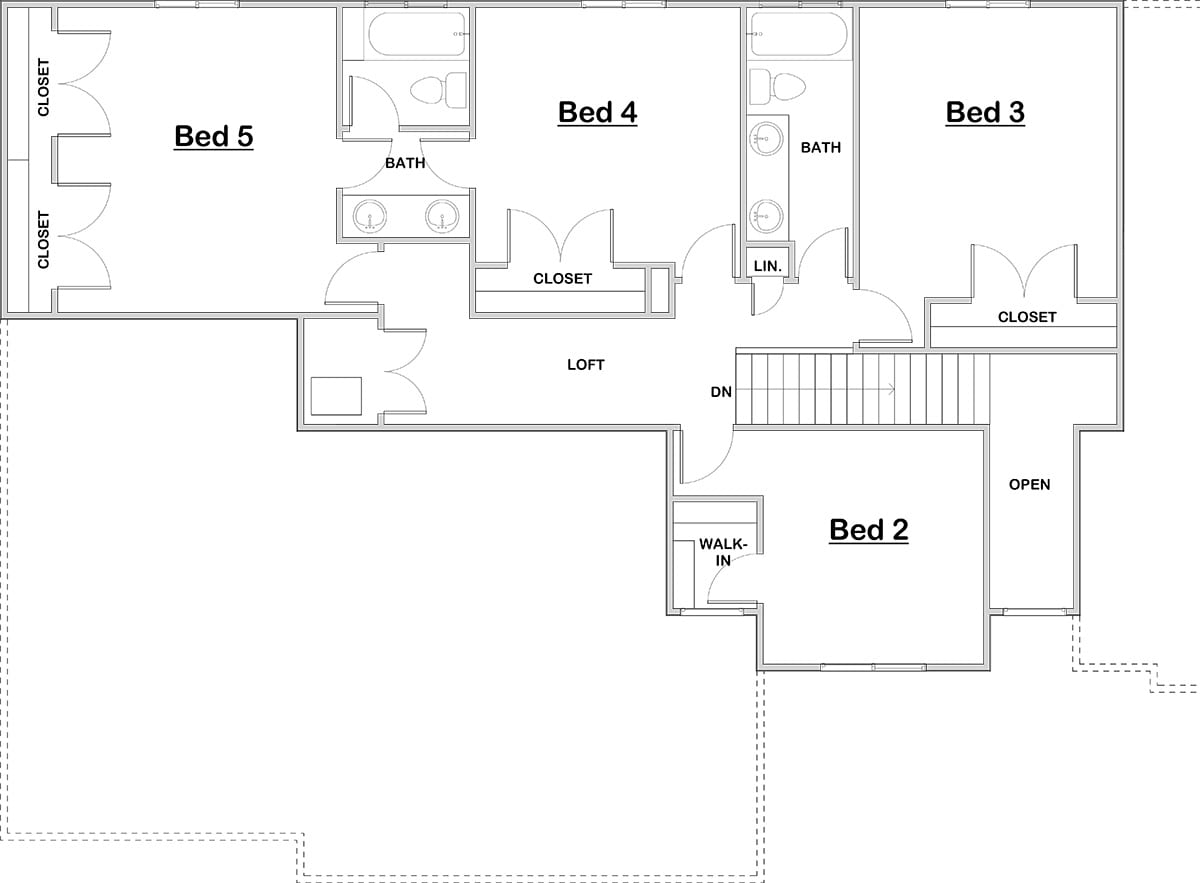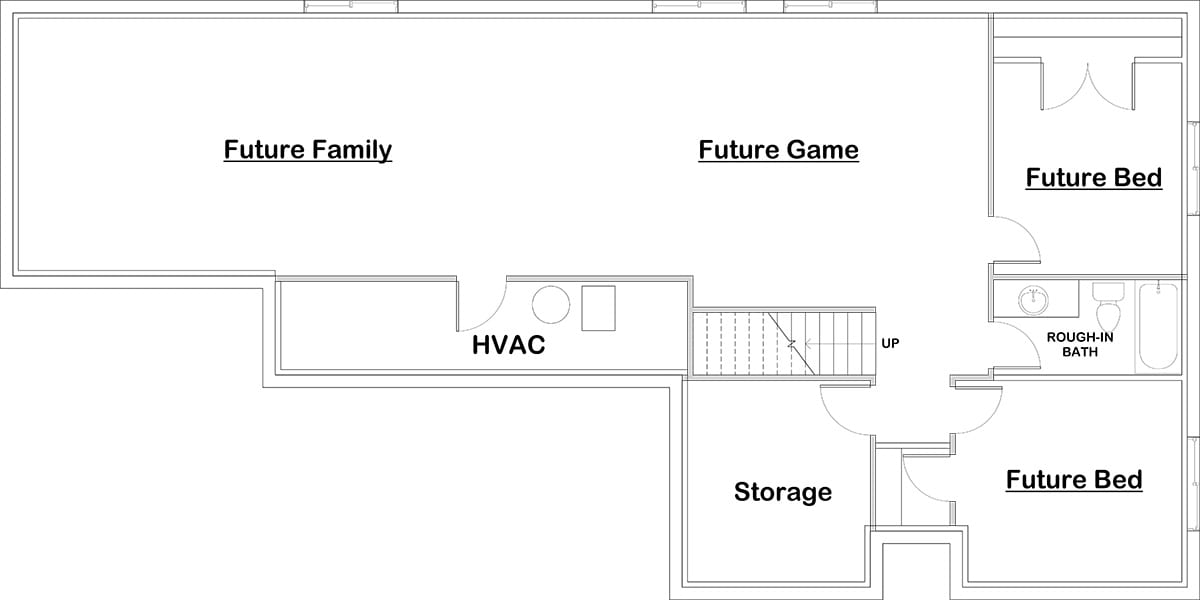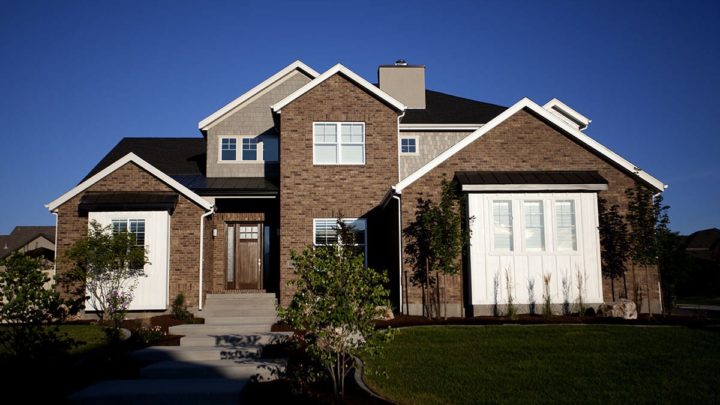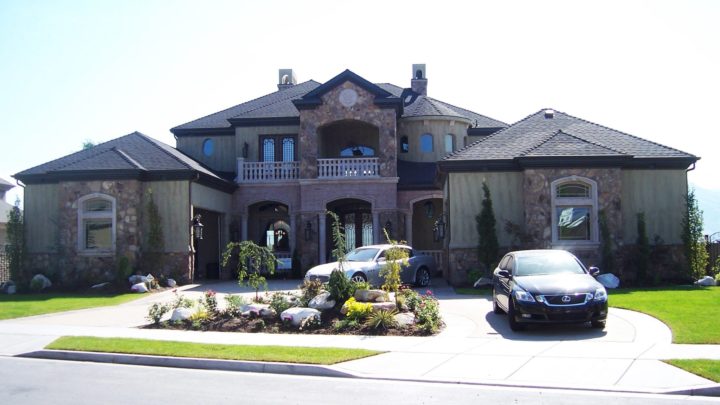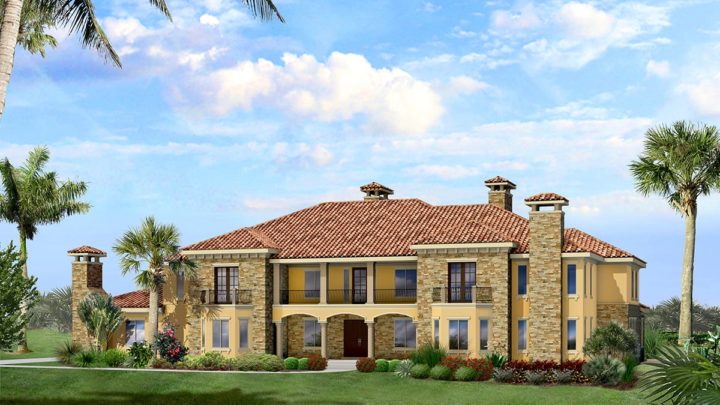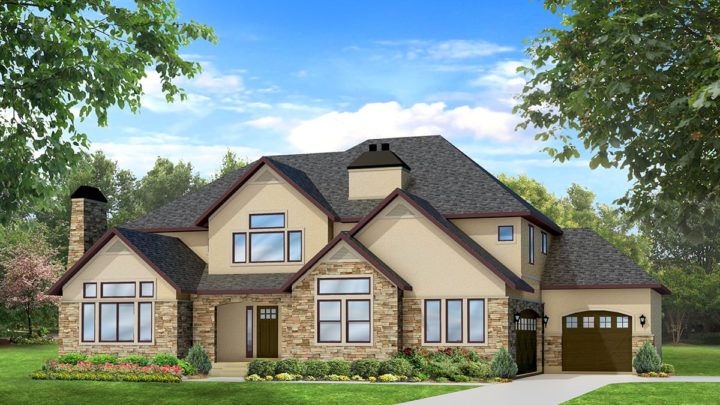Warm and charming, this plan is a burst of color compared to others. The simple stature is only a facade as the beauty of this home is intricate and undeniable. The entryway opens up into the great room and kitchen, the wide walls and open concept make the home seem bright and airy. Next to the front door is a den that could be used as a study or parlor for relaxing in the warm sun. The kitchen is massive and comes with a large walk in pantry for anything you would have to store. The upstairs includes four bedrooms, a jack and jill bathroom and loft. The basement also has two more bedrooms and a family/game room perfect for parties to game nights and everything in between. All of this and the master suite walk in bath/closet and giant three-car garage proves that this home has everything.
Contact us for questions / modifications you would like to make.

