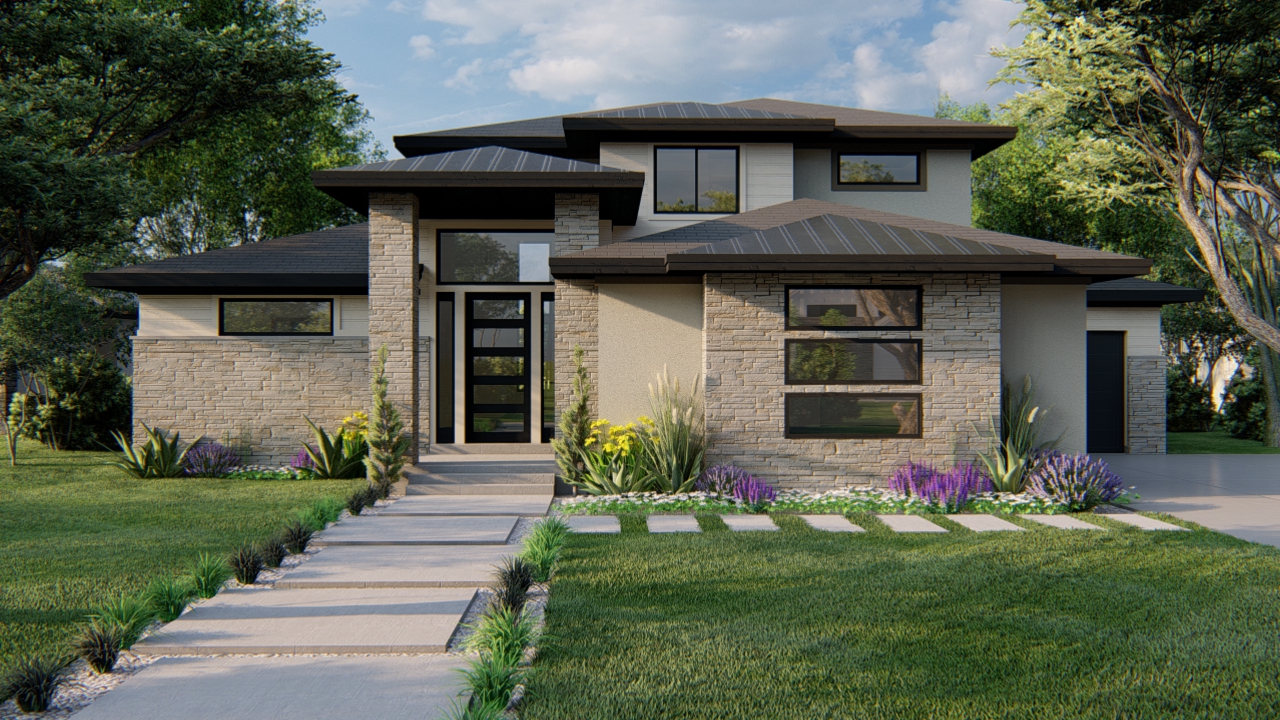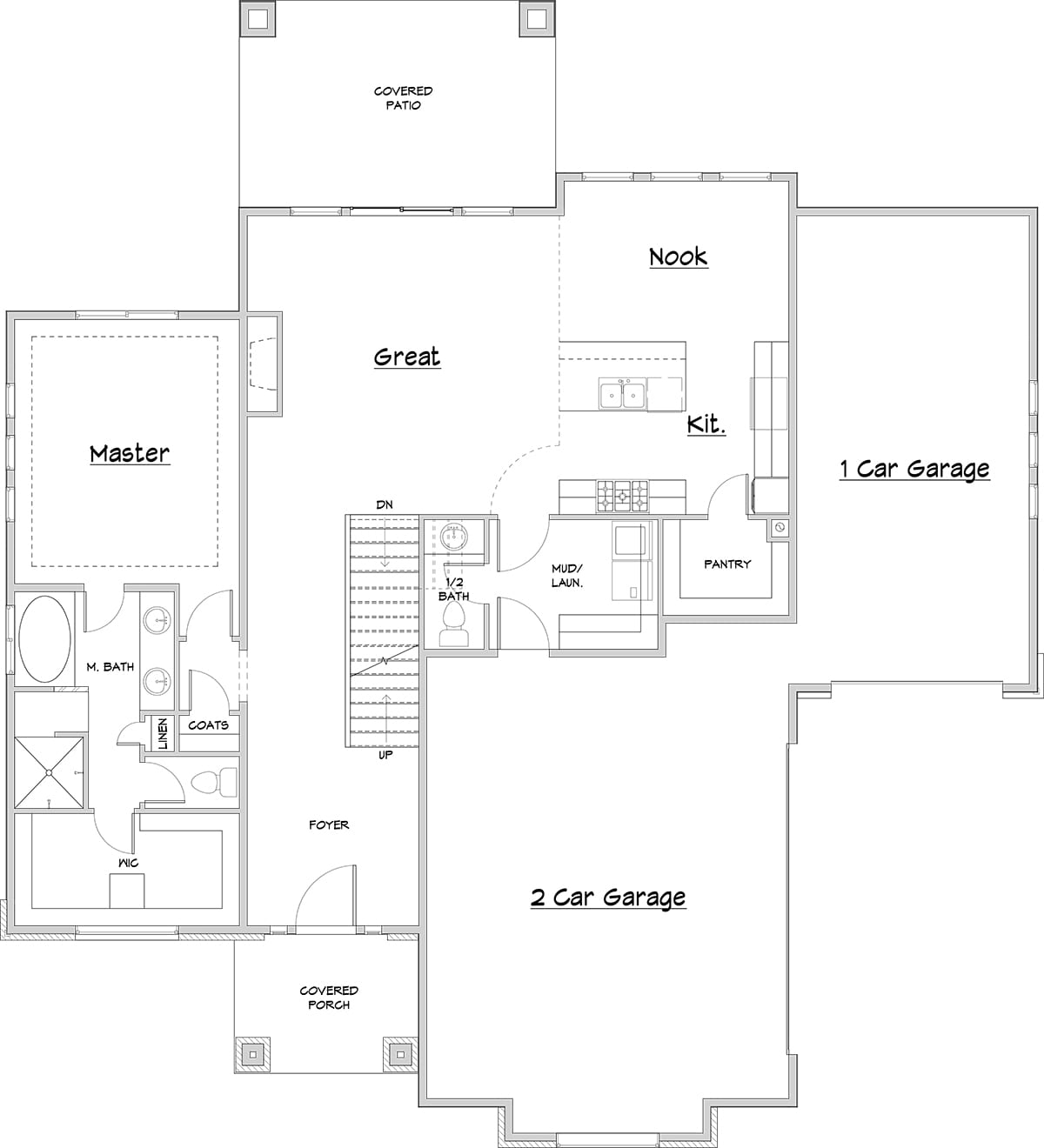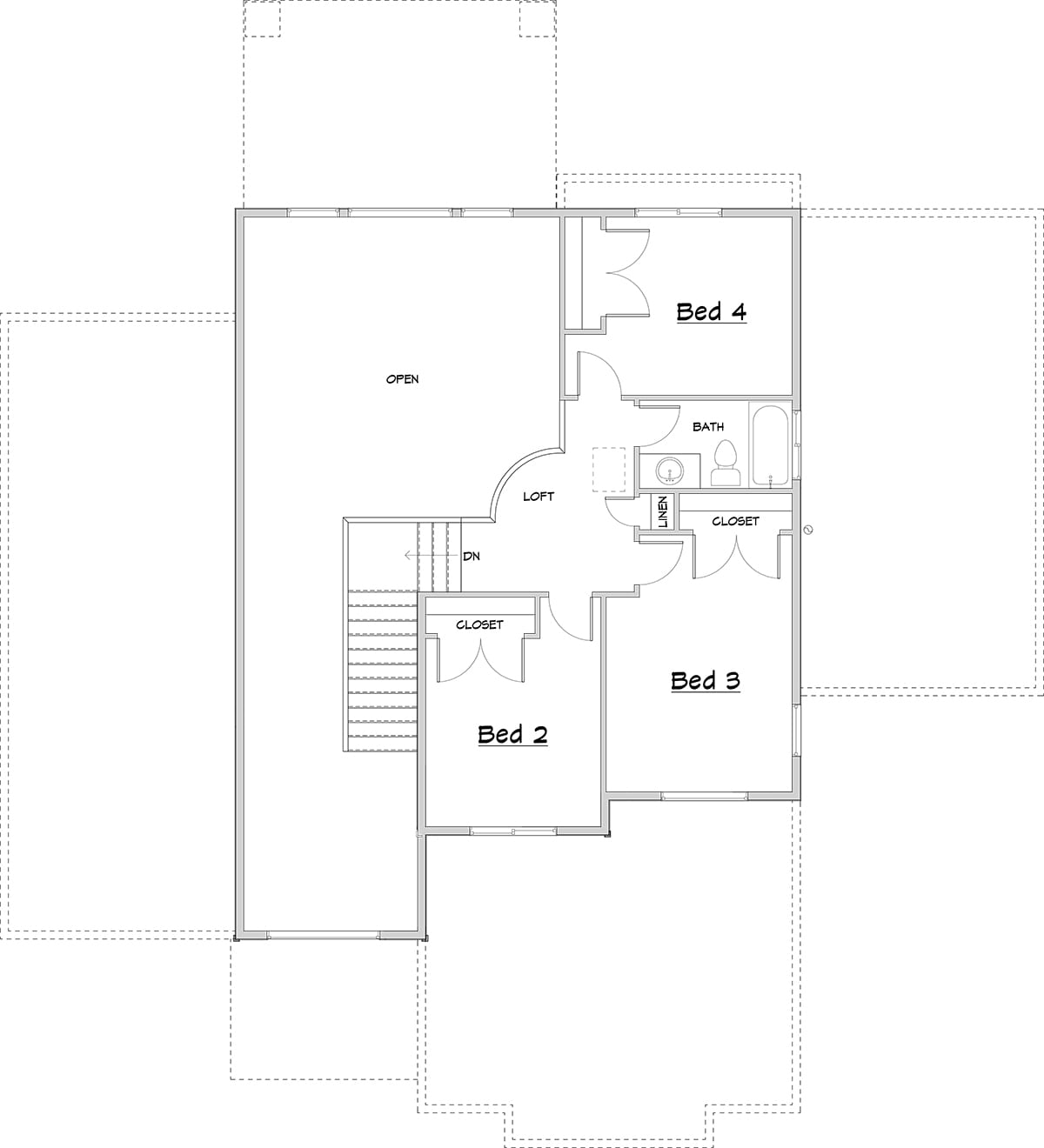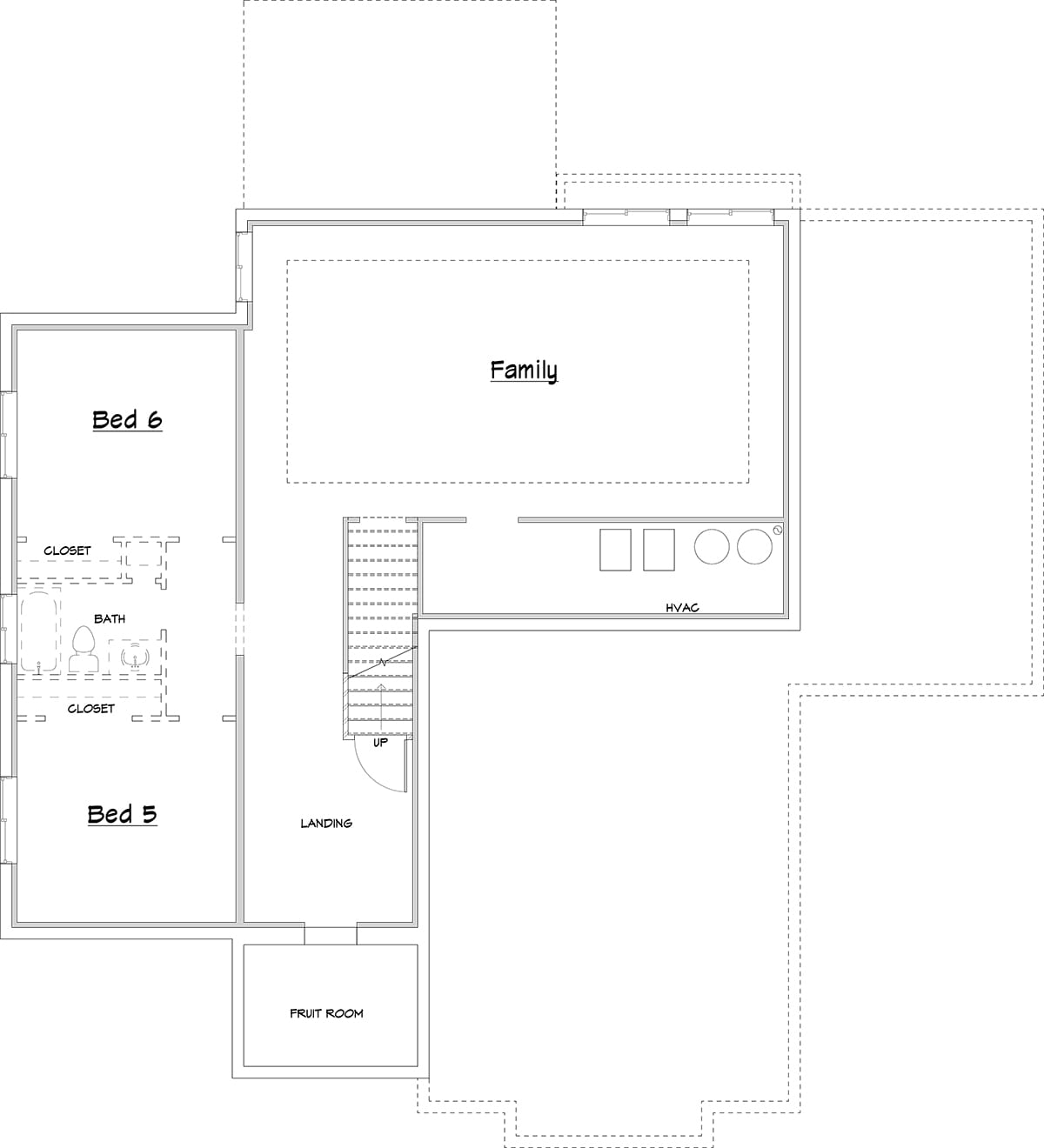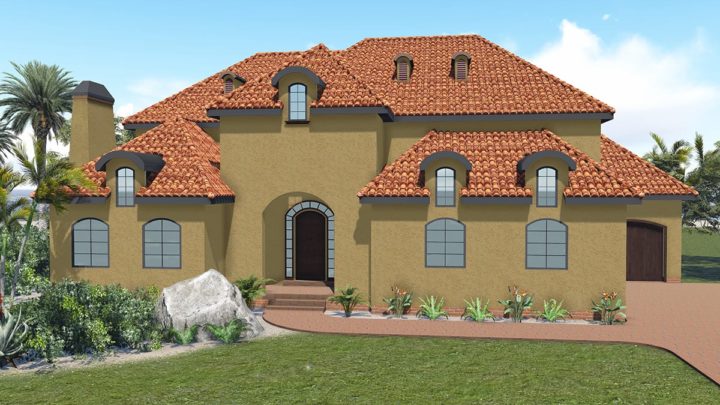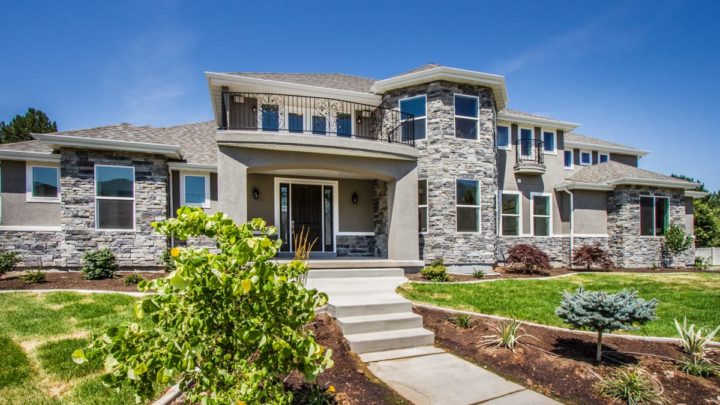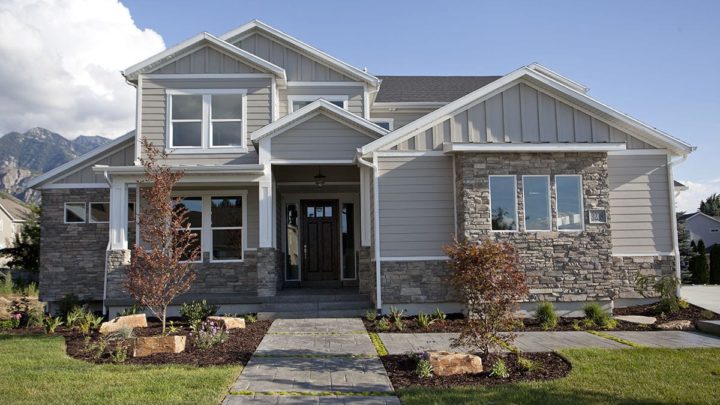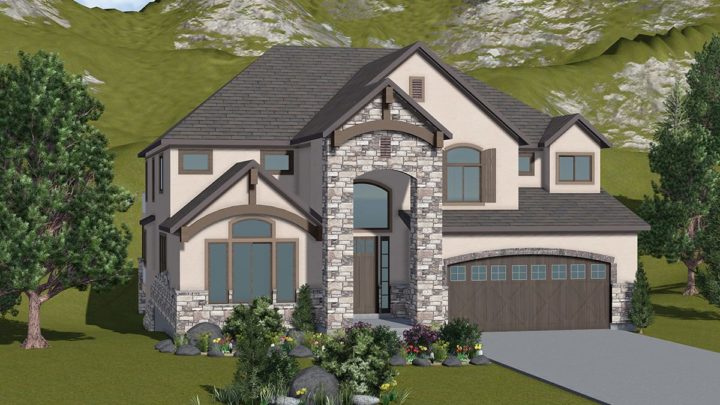Attractive and tasteful, the Hillside plan is part of our Prairie Collection. Hillside is a two story house featuring a master suite with a large walk-in closet/bath on the main floor. As well as an open concept great kitchen that looks out to the backyard patio. On the upper level there are three more bedrooms with a loft that opens to the great room below. The lower level has more additional bedrooms as well as a family room that is perfect for parties and game nights. Whether you're relaxing on the patio or in the kitchen nook there will always be a warm and homey feel in the air.
Contact us for questions / modifications you would like to make.

