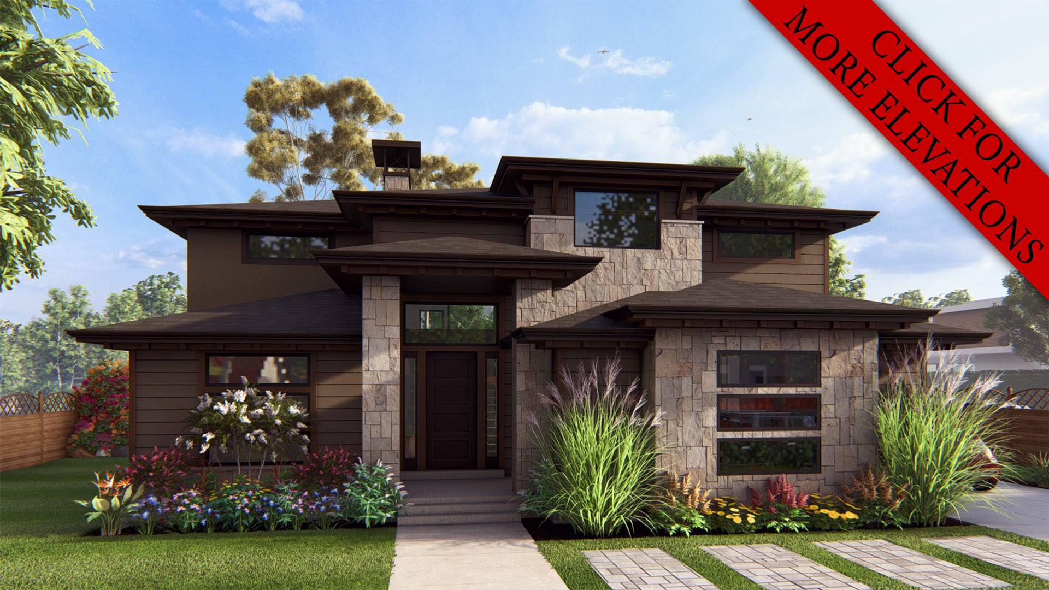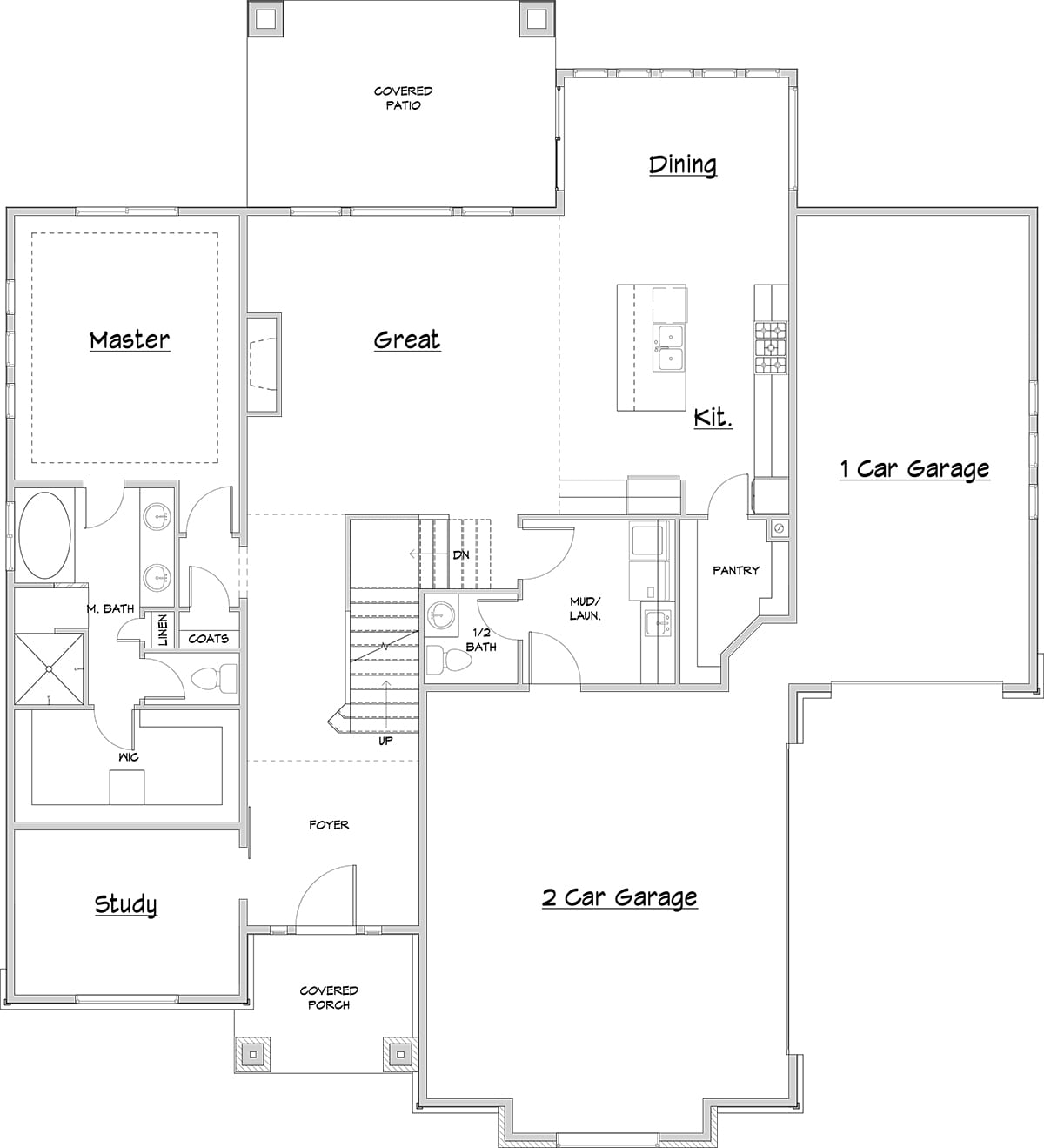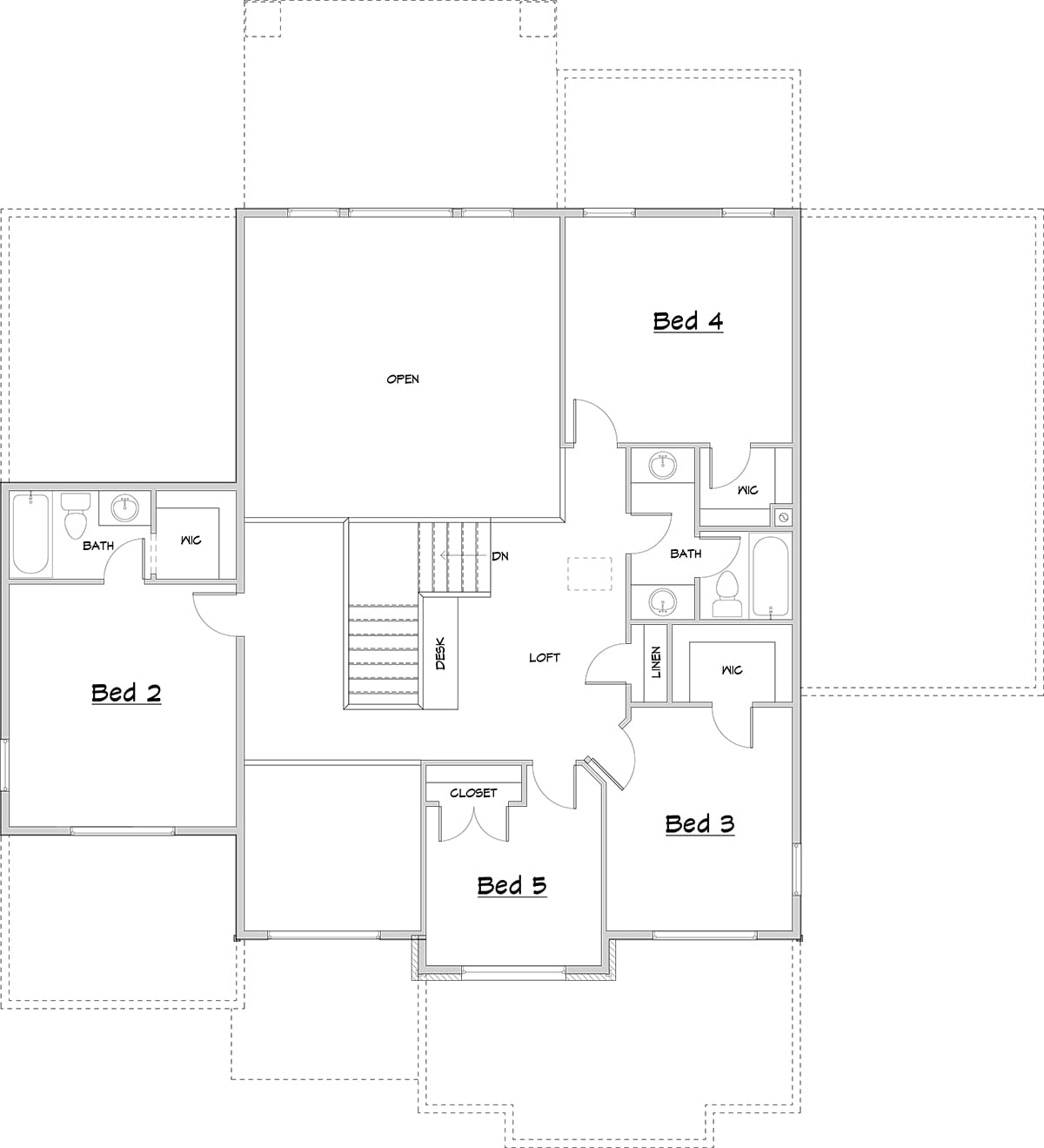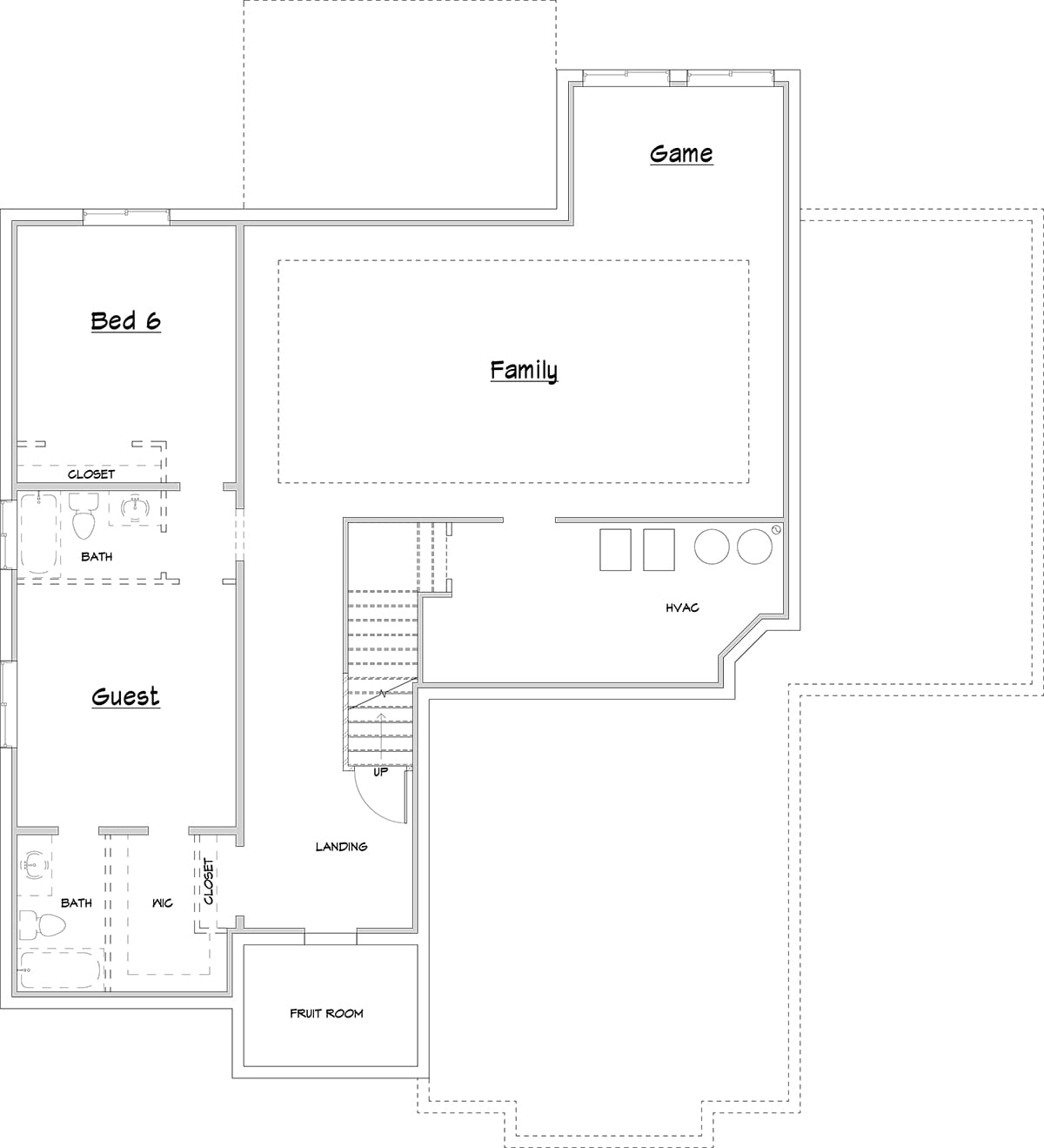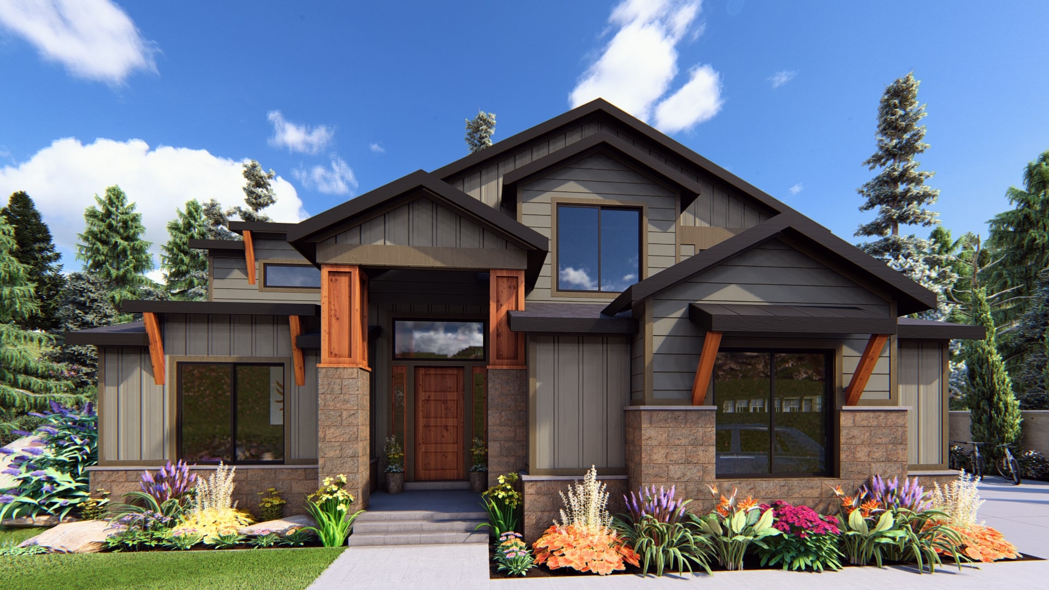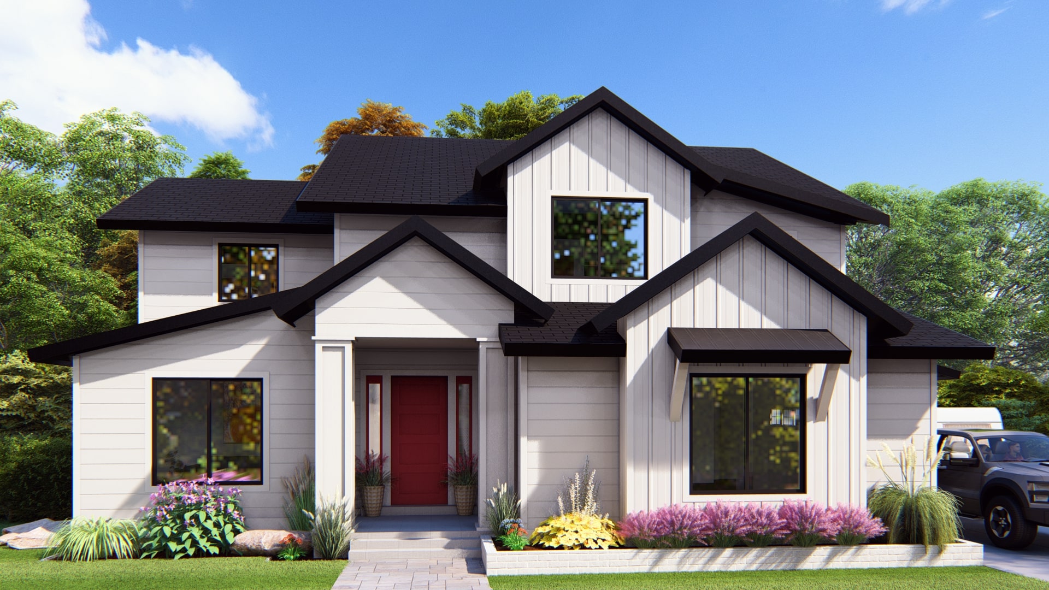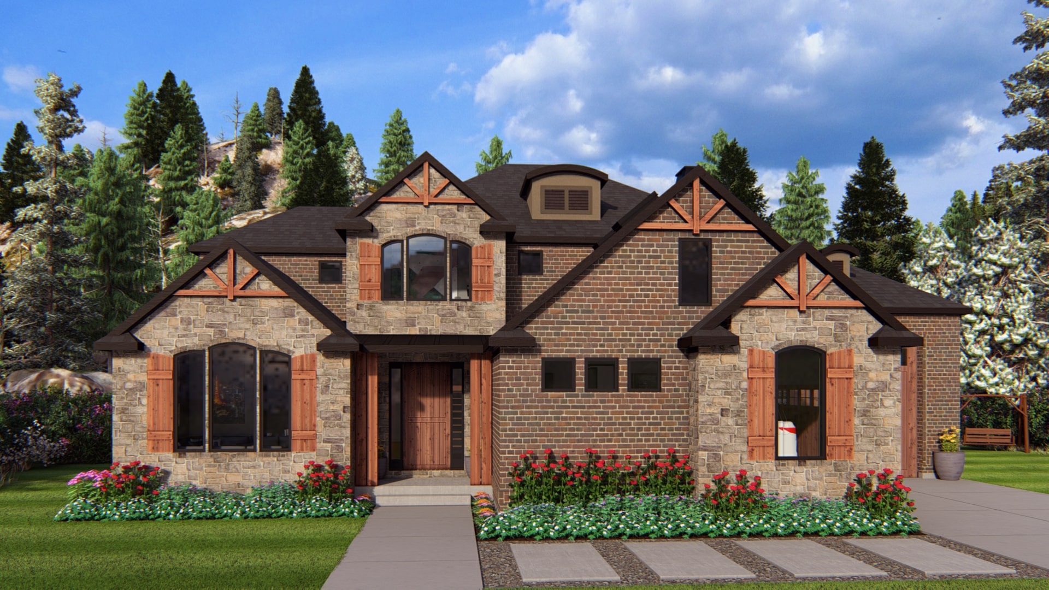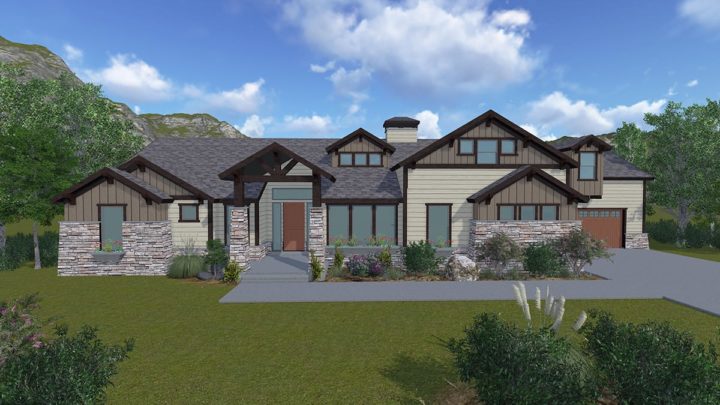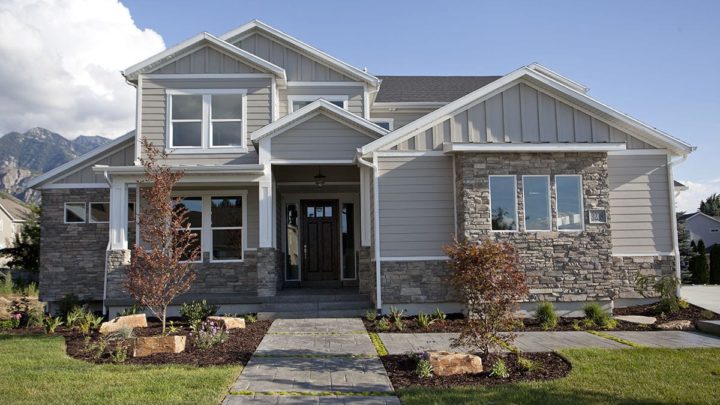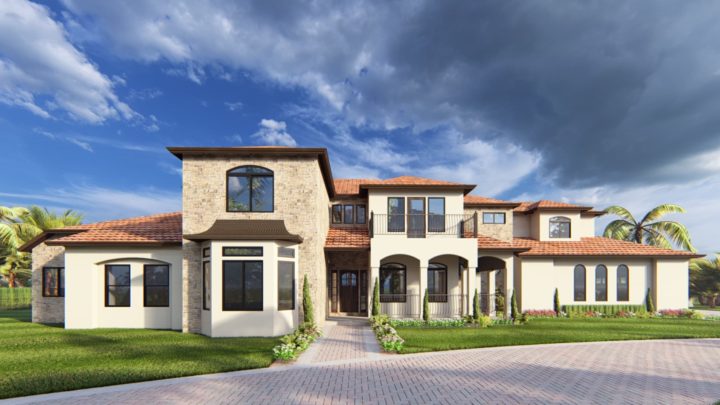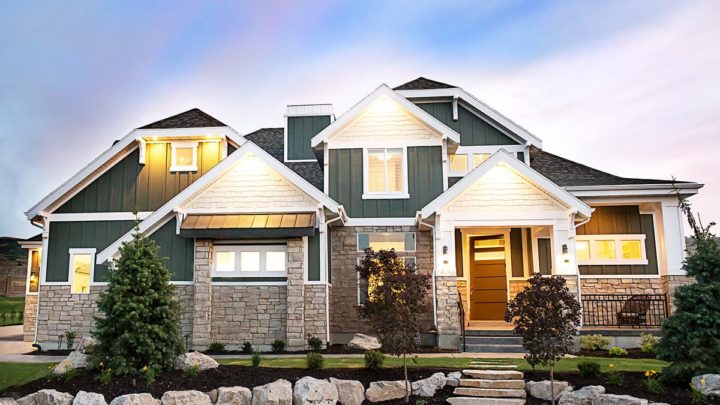Artistic and bold, the Madison plan is part of our Prairie collection. This two story house features a master suite on the first floor with a giant bath and walk-in-closet making it the perfect spot for rewinding and relaxing after a long day. Or relax in the study with a book as the sun curls in through the window. Upstairs there are four more bedrooms and a lookout into the great room from above. The basement also holds more bedrooms for guests or kids with an optional bathroom add on. The family room is giant and the best spot for game nights or watching movies. The Madison plan comes in various different exterior styles such as Craftsman, Prairie, and Modern Farmhouse.
Contact us for questions / modifications you would like to make.

