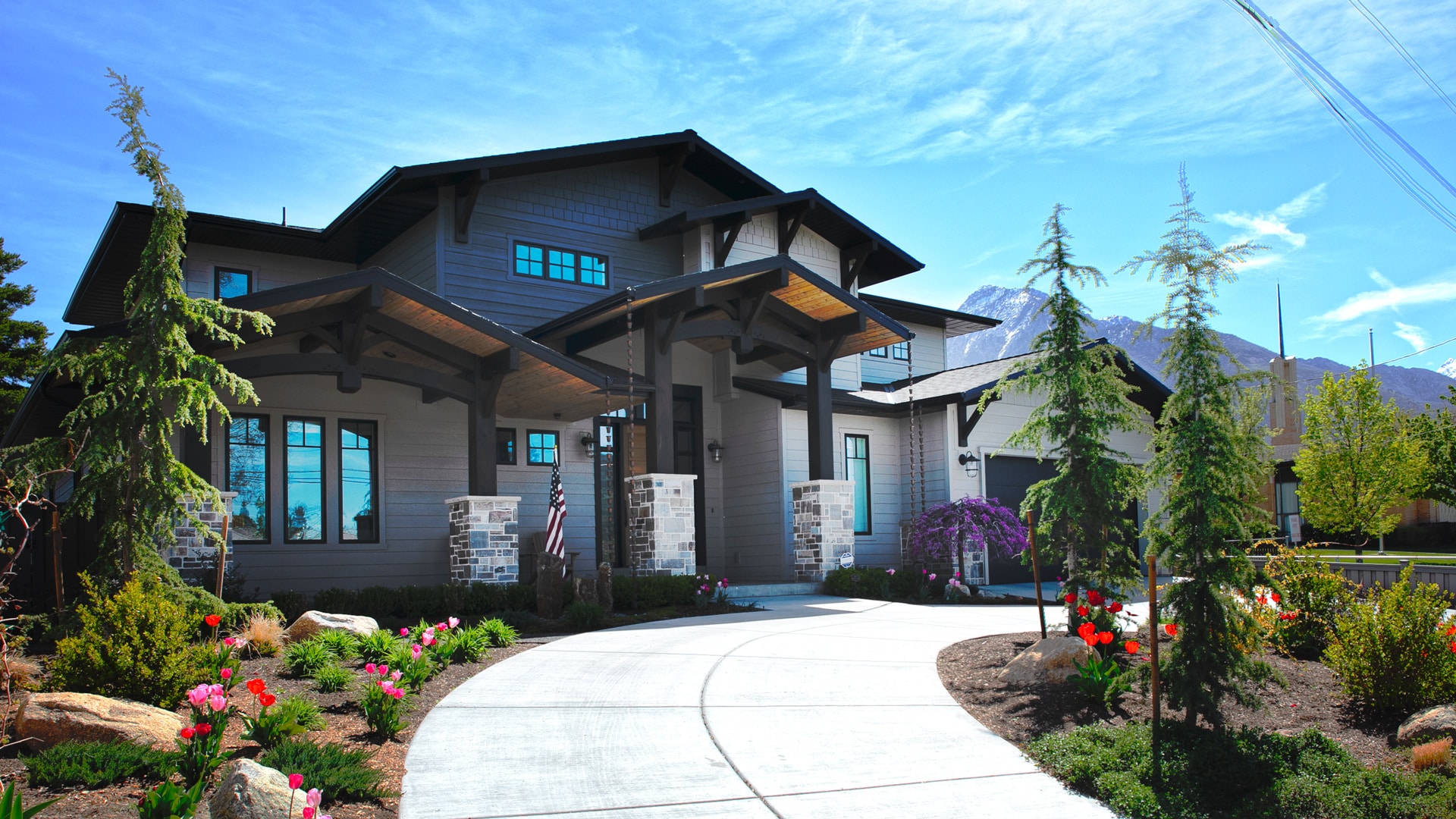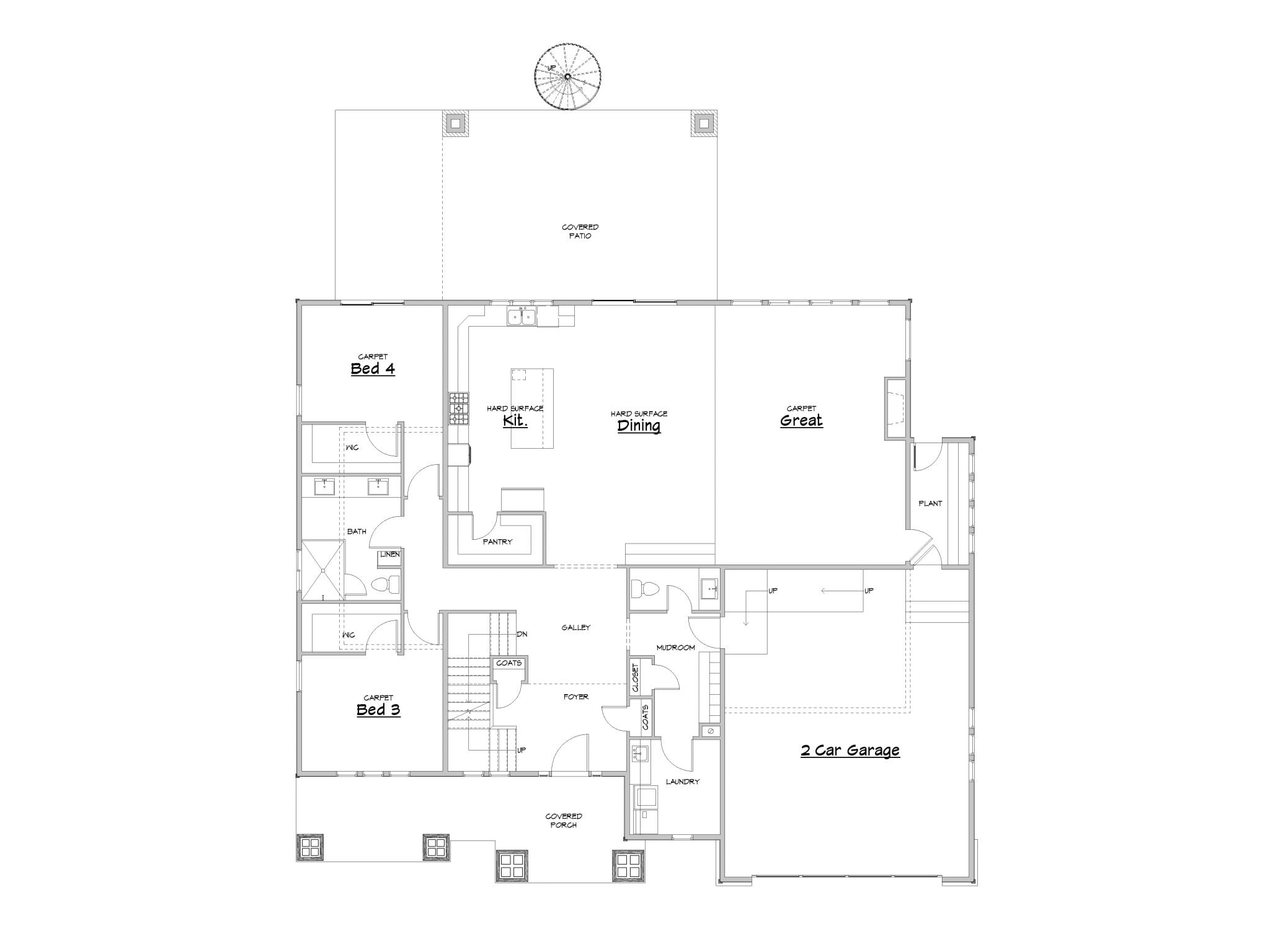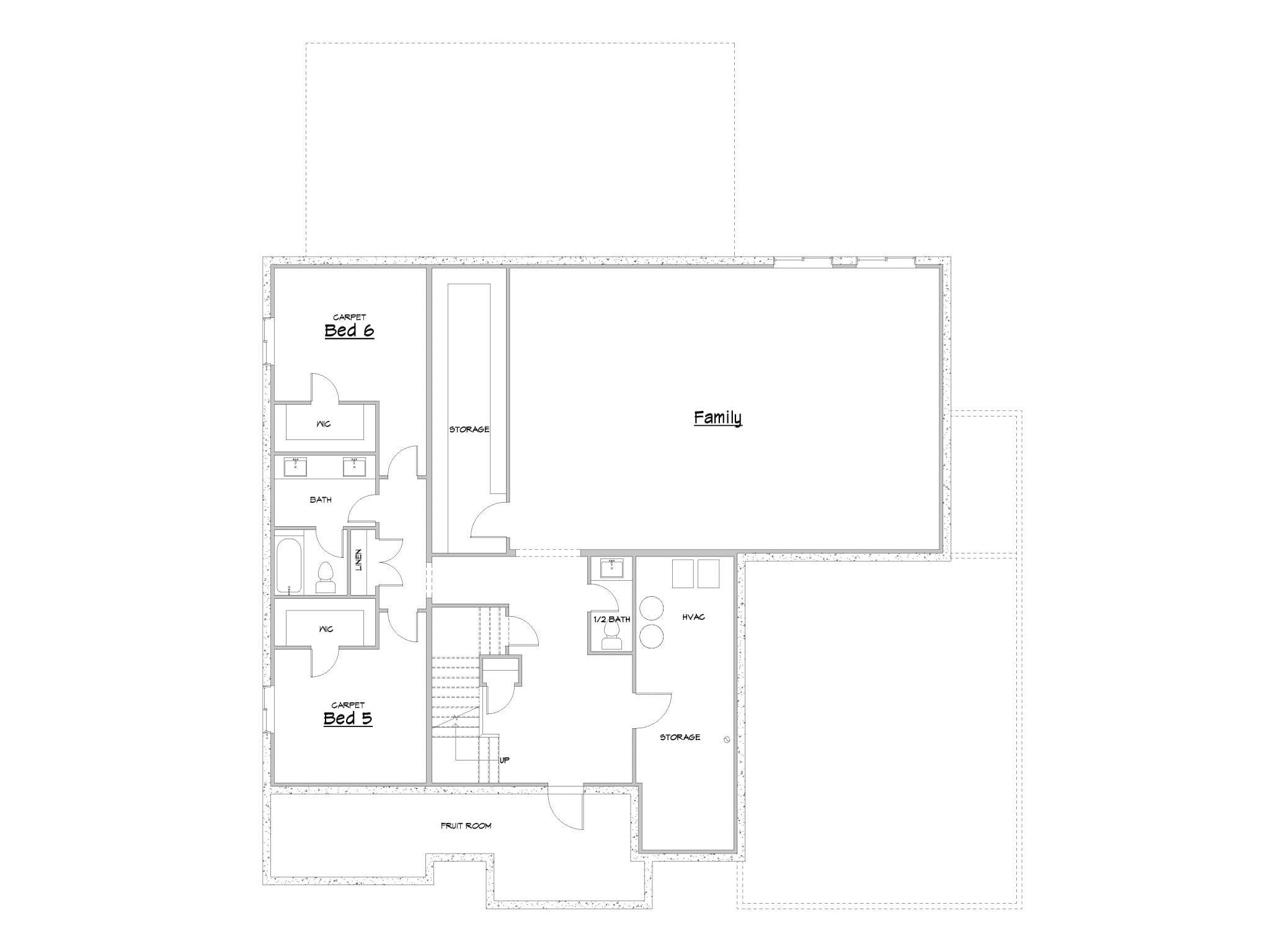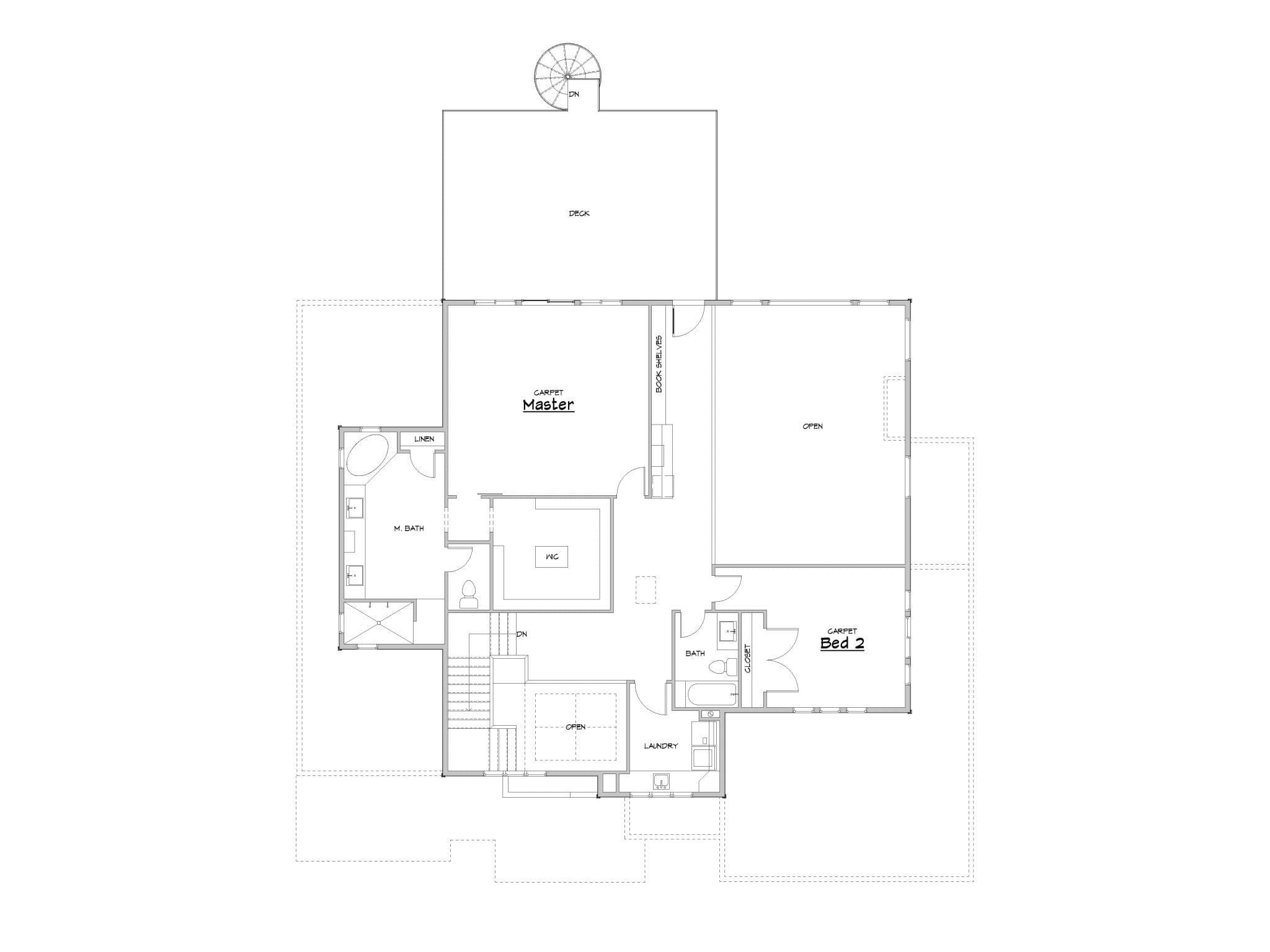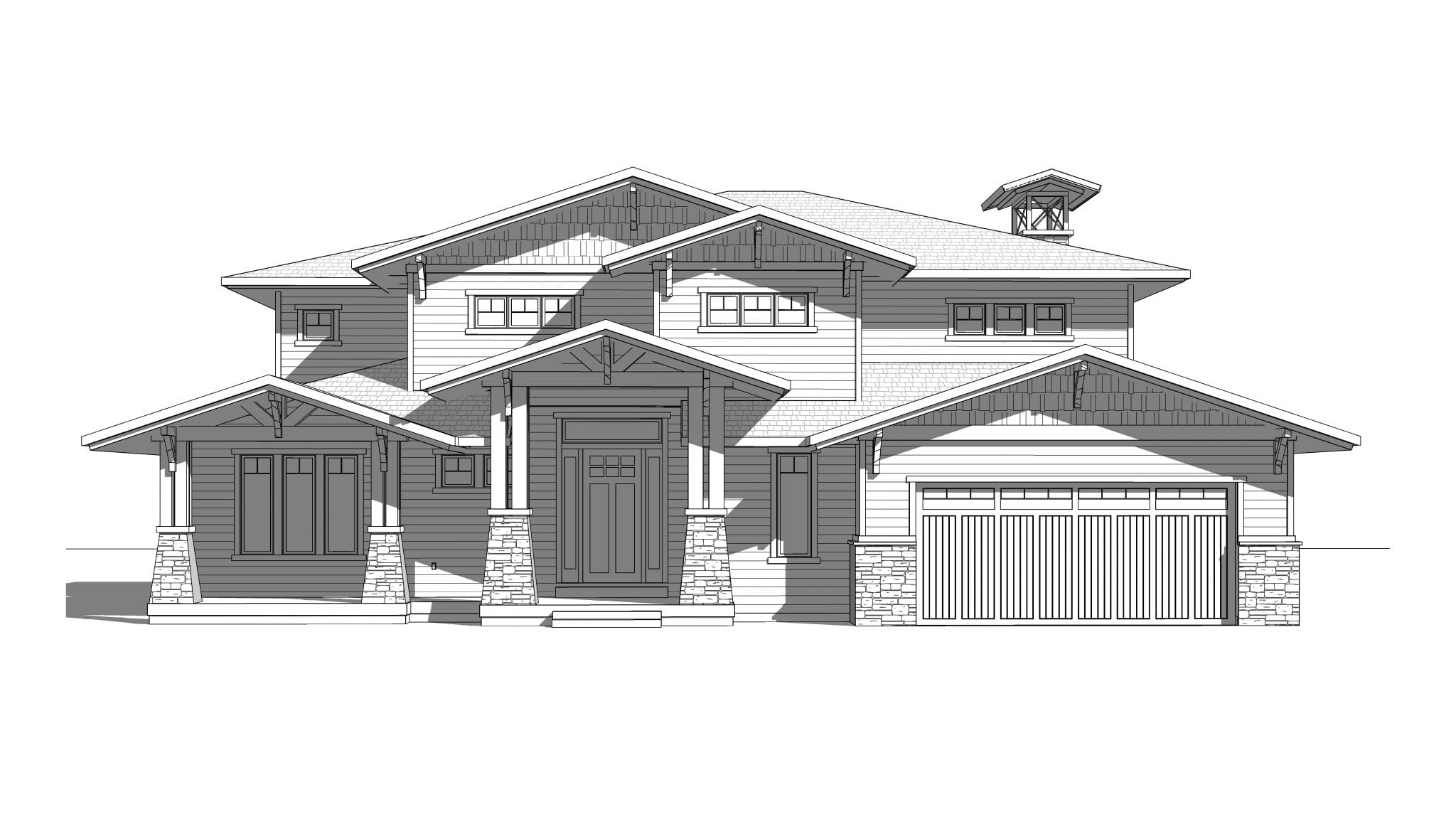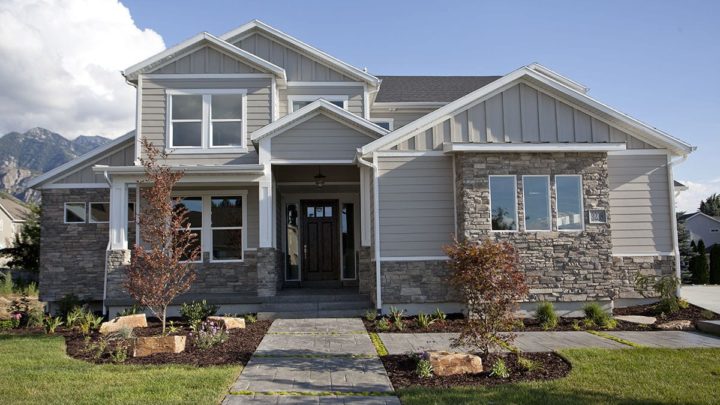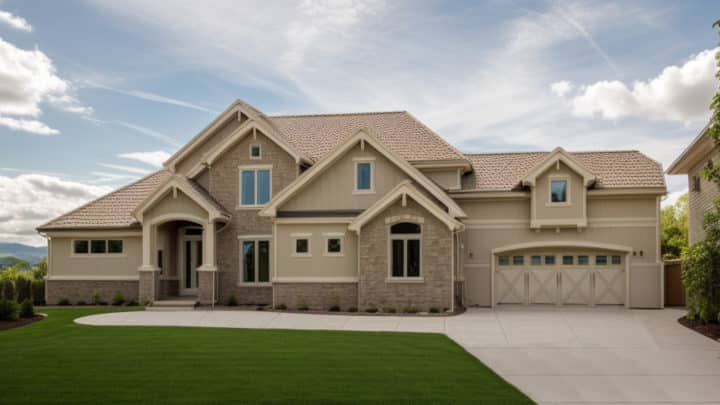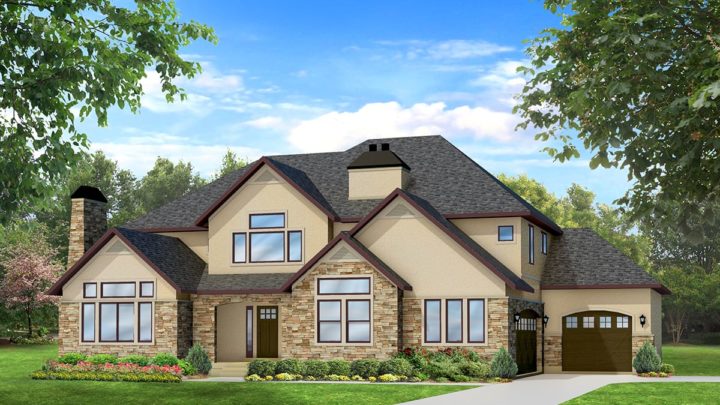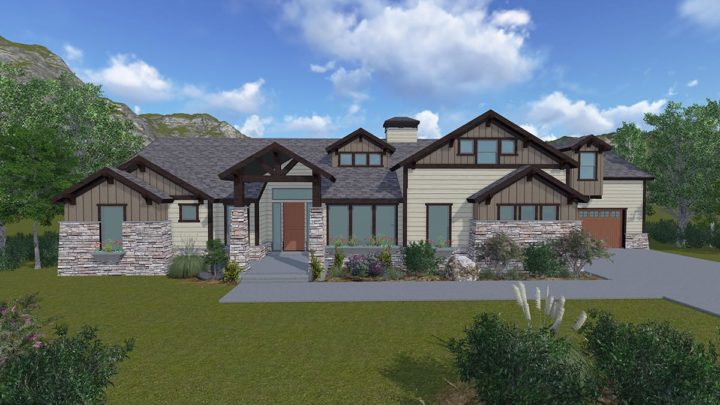Click Here To View The Sagecrest Gallery
Lavish and beautiful, the grand scale of the Sagecrest plan is hard to ignore, as it totals over six-thousand square feet and the features it contains are vast. The foyer opens up into the gallery where there are multiple coat closets and a half bath for guests. In the dining room you can look out into the covered patio or relax in the living room. The kitchen is huge with a wide counter and walk in pantry which will certainly come in hand to make amazing meals. In the basement is a large family room with lots of storage space. There are two more bedrooms and baths as well. On the second floor is the master, complete with a walk-in-closet and spa and an extra bedroom. The rest of the top floor looks down into the living room but also connects to the patio by a spiraling staircase. This home certainly goes big and doesn't stop there.
Lavish and beautiful, the grand scale of the Sagecrest plan is hard to ignore, as it totals over six-thousand square feet and the features it contains are vast. The foyer opens up into the gallery where there are multiple coat closets and a half bath for guests. In the dining room you can look out into the covered patio or relax in the living room. The kitchen is huge with a wide counter and walk in pantry which will certainly come in hand to make amazing meals. In the basement is a large family room with lots of storage space. There are two more bedrooms and baths as well. On the second floor is the master, complete with a walk-in-closet and spa and an extra bedroom. The rest of the top floor looks down into the living room but also connects to the patio by a spiraling staircase. This home certainly goes big and doesn't stop there.
Contact us for questions / modifications you would like to make.

