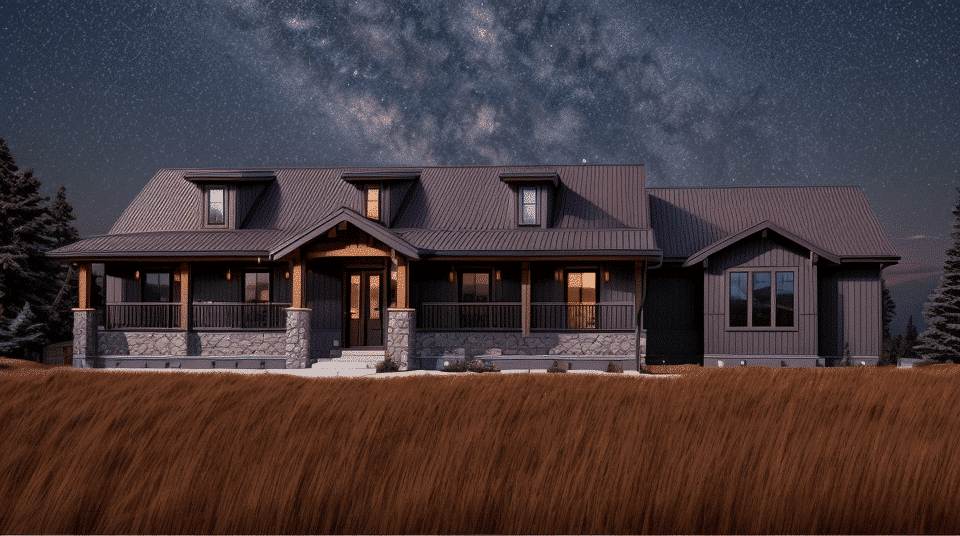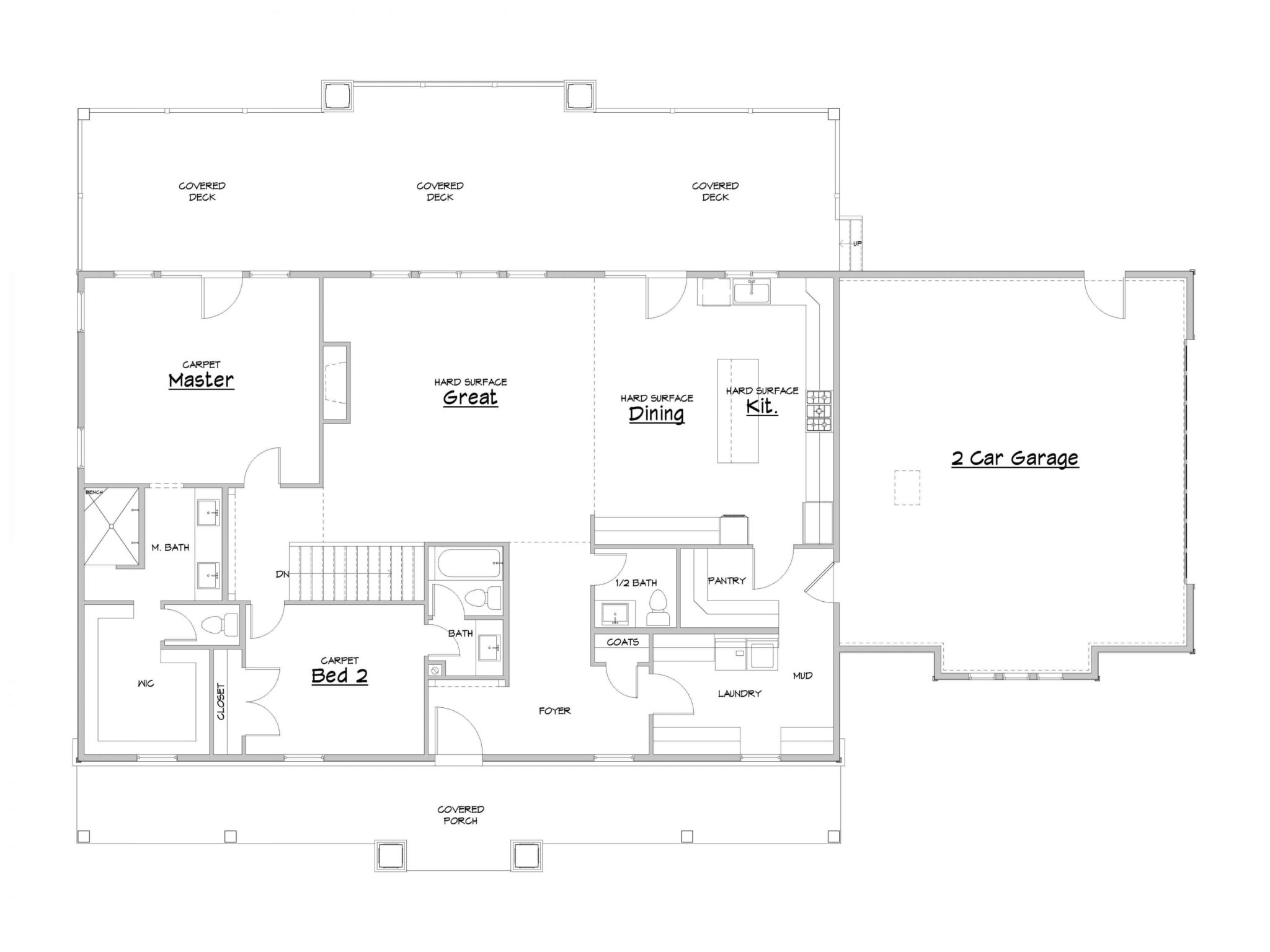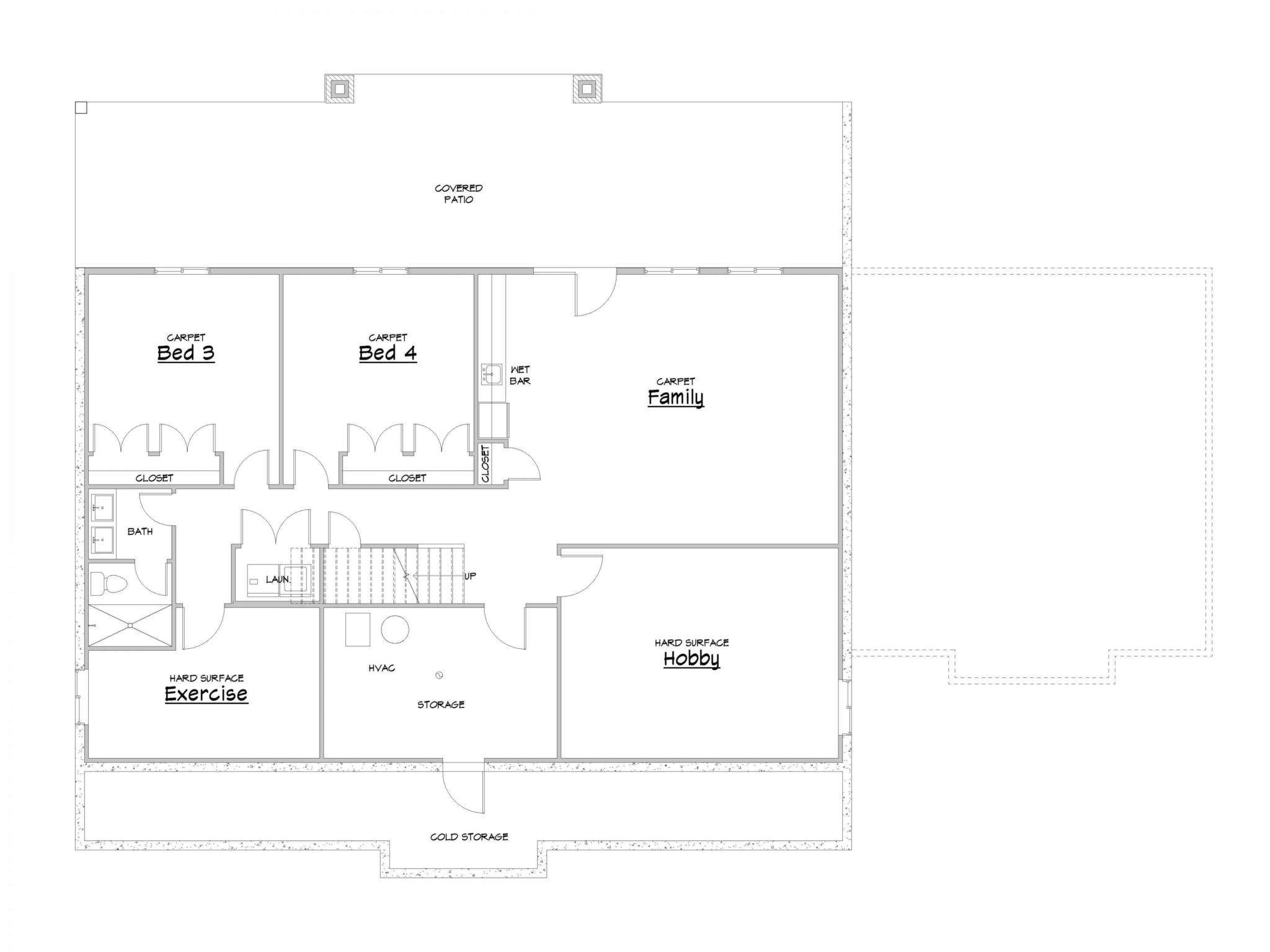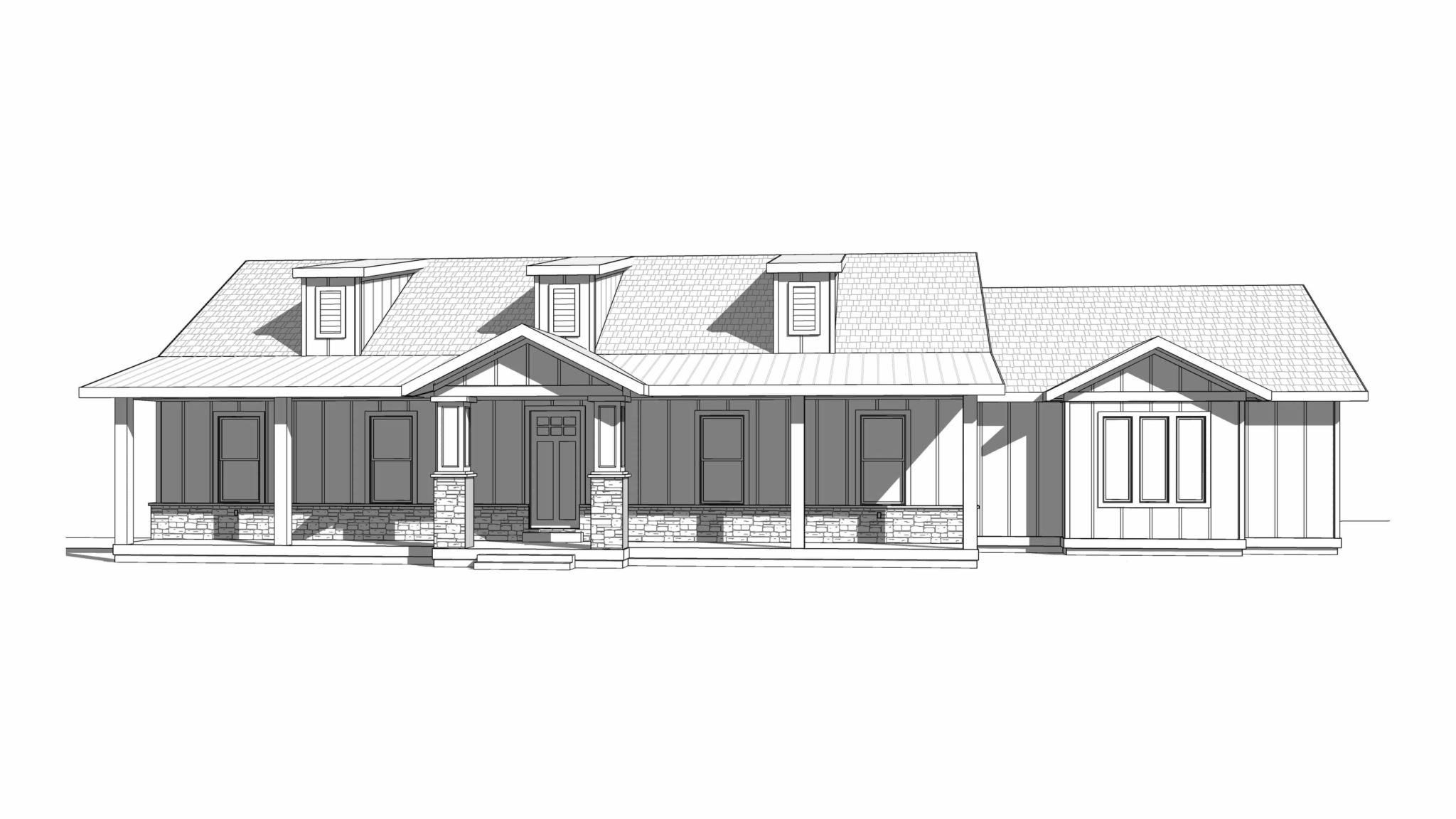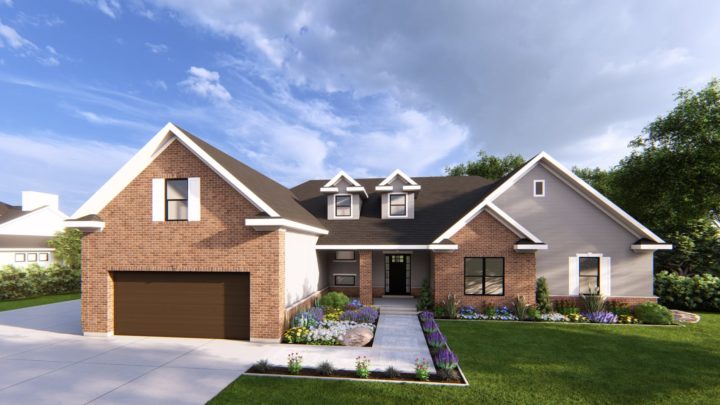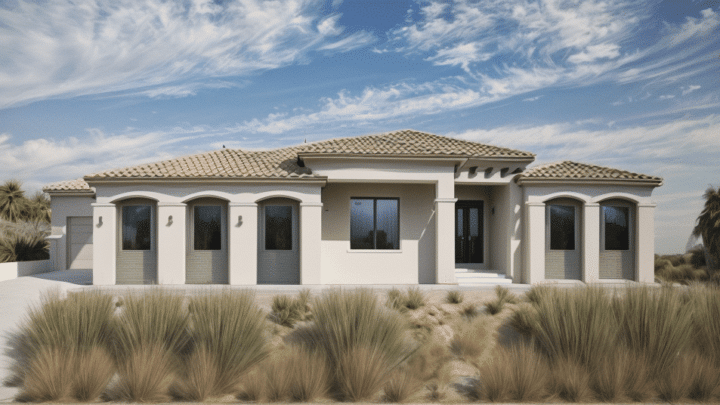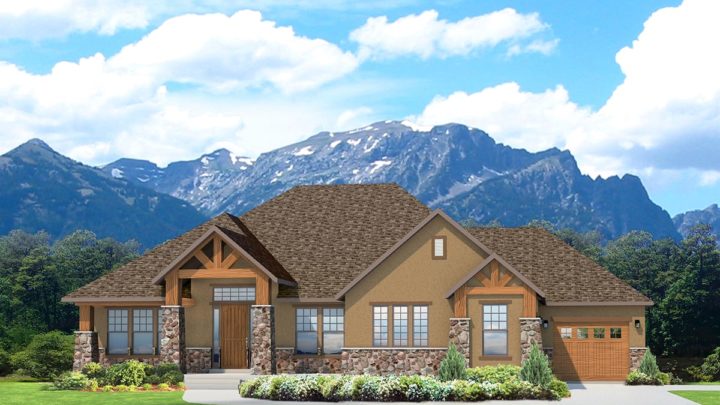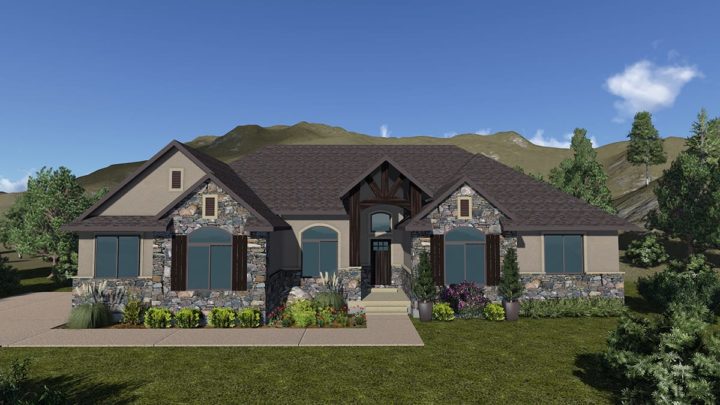The Cedar Creek plan is a breathtaking and unique home from its dark exterior to its spacious floorplan. The home has a combination of stone wood and dark siding. On the inside there is a large kitchen area that looks into the great room. There is also a big deck off the back of the house that connects to the master. The lower level includes two more bedrooms and a family room that opens onto a covered patio. In the basement there are also two extra rooms that can be used for whatever is desired like exercise or craft rooms. Cedar Creek contains everything one could need to call a place home.
Contact us for questions / modifications you would like to make.

