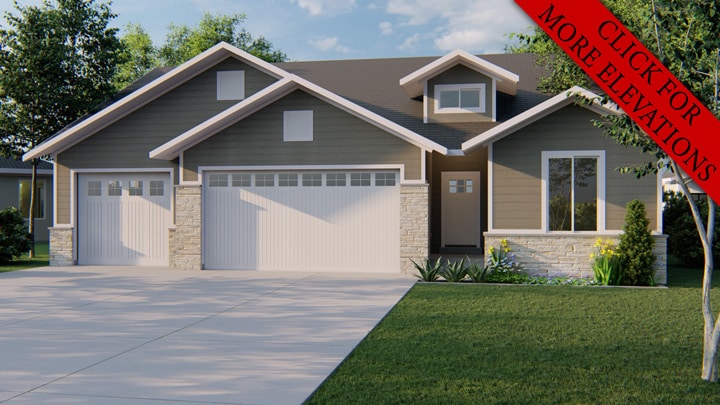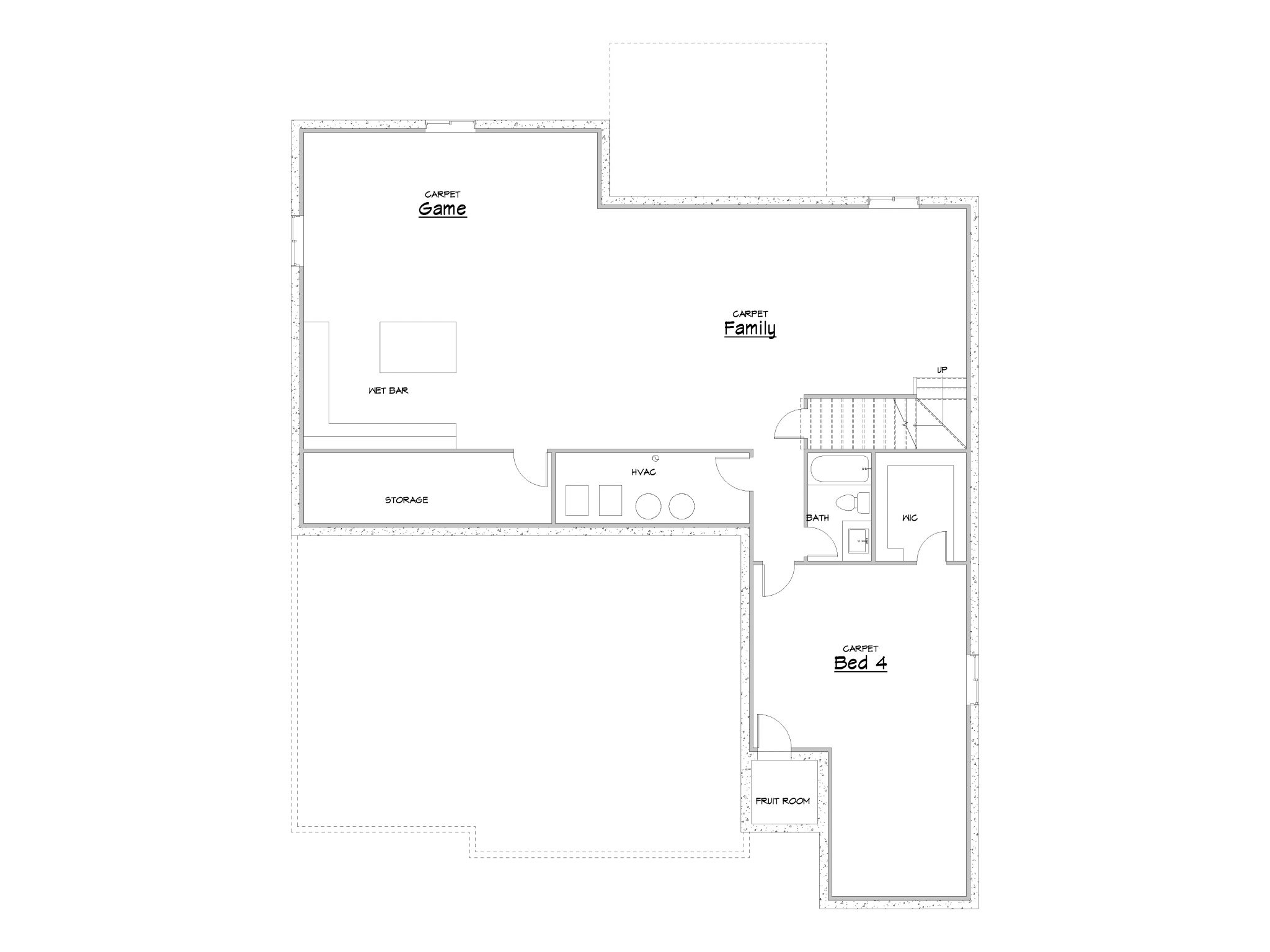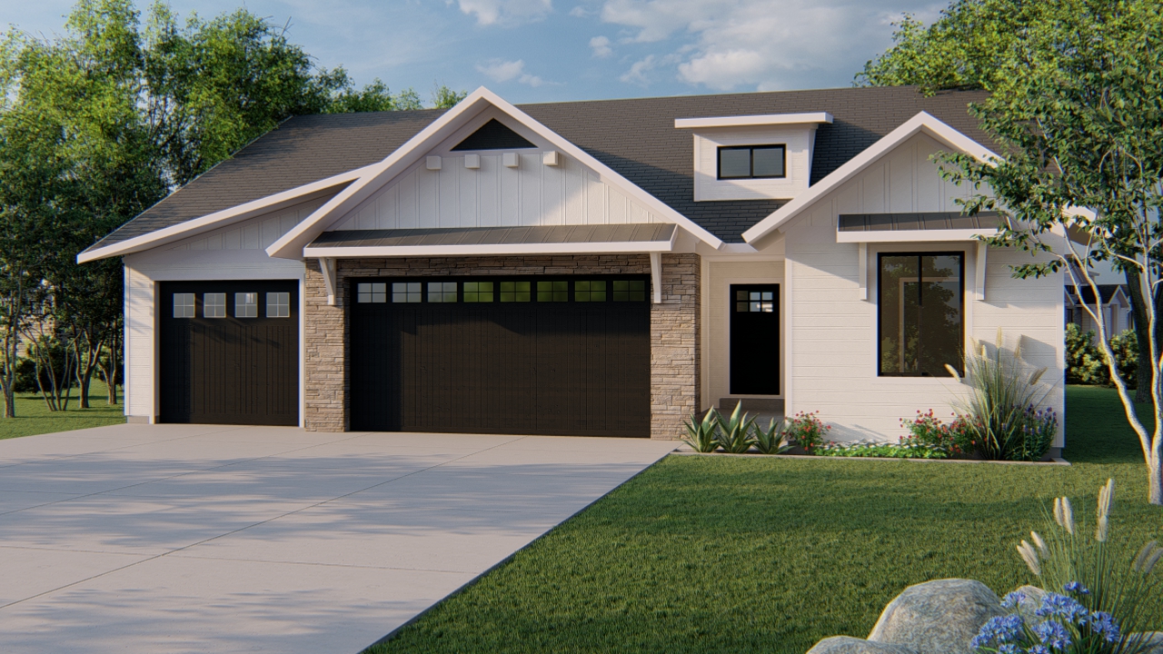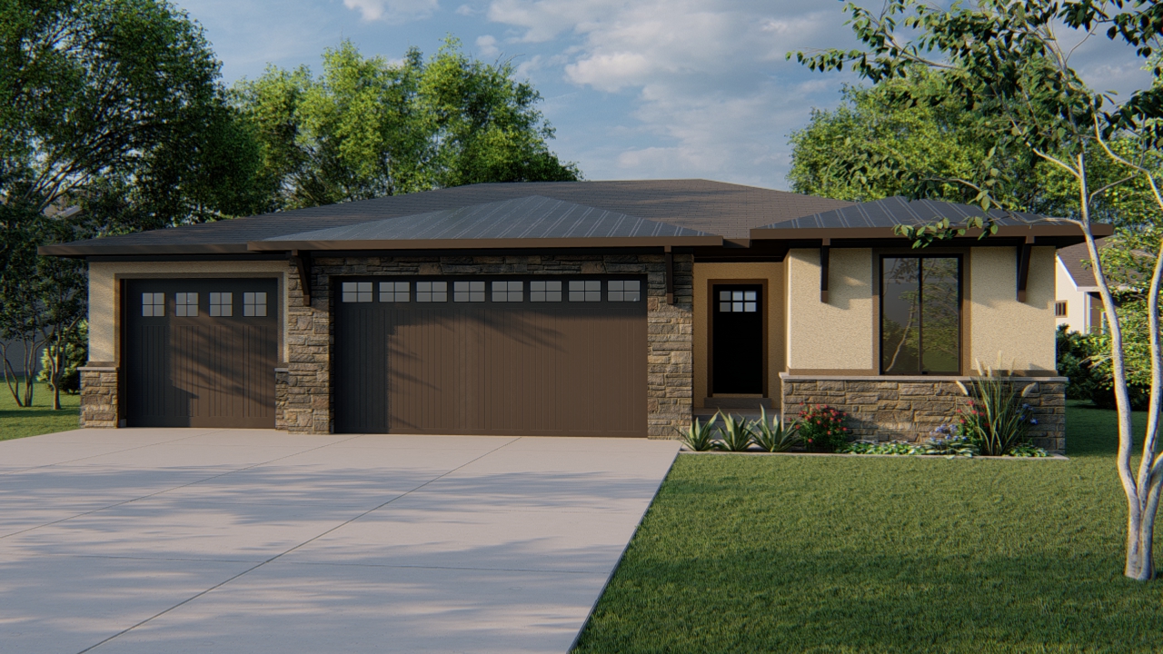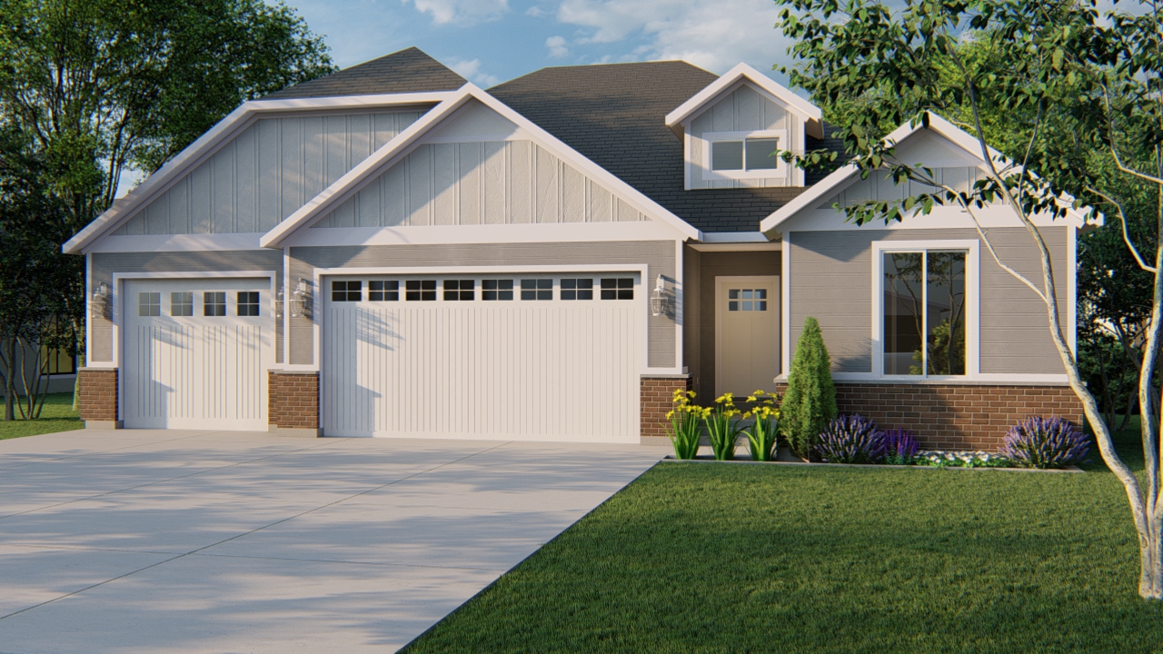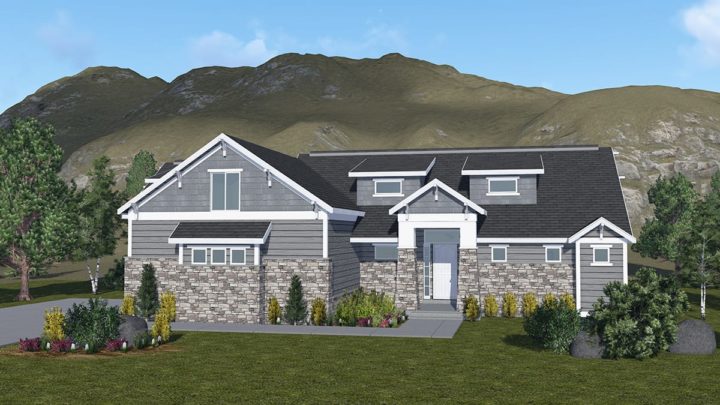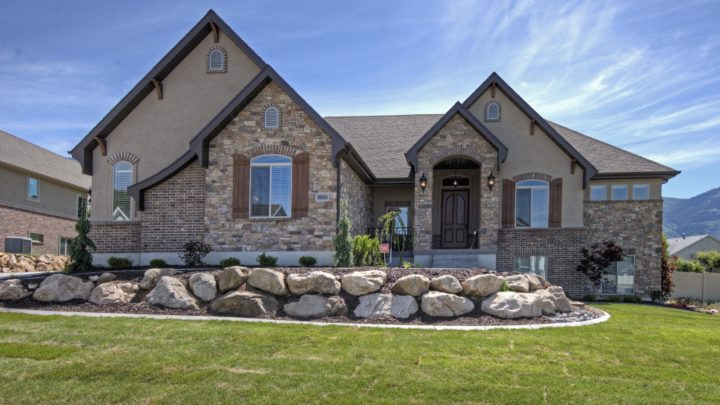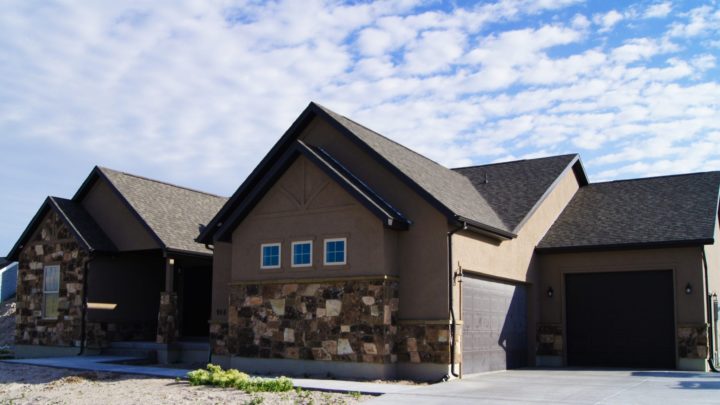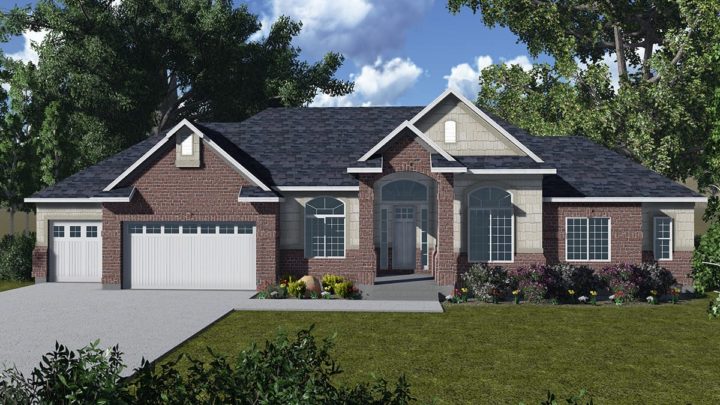Lovely and tranquil, this plan captures elegance in simplicity, making the home stand out in a beautiful way. The home has a big three-car garage perfect for storing multiple cars or completing projects that need lots of room. The master suite holds a massive walk-in closet as well as a walk-in shower, and a bath for a relaxing way to end the day. In the basement there is a fourth bedroom with its own walk-in closet and a family/game room with its own wet bar that will make parties unforgettable. This plan comes in various different exterior styles such as Modern Farmhouse, Prairie, Traditional, or a custom elevation.
Contact us for questions / modifications you would like to make.

