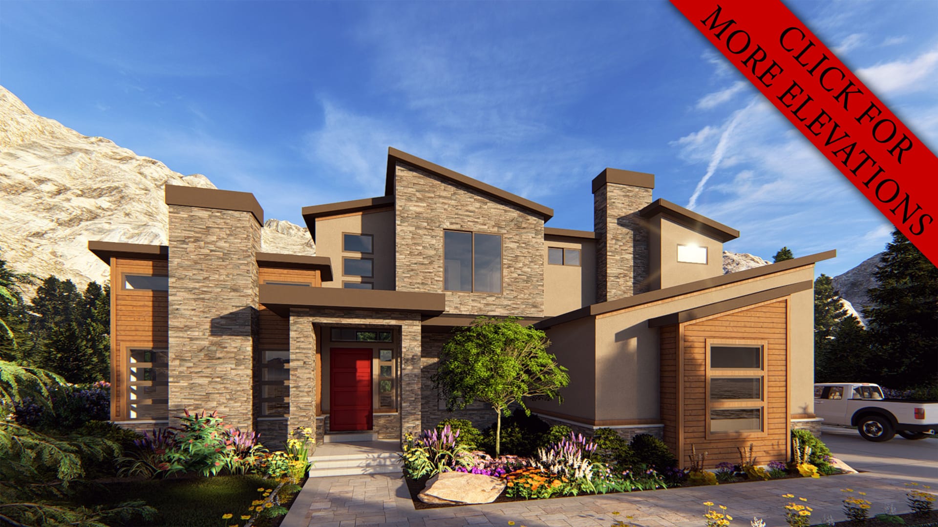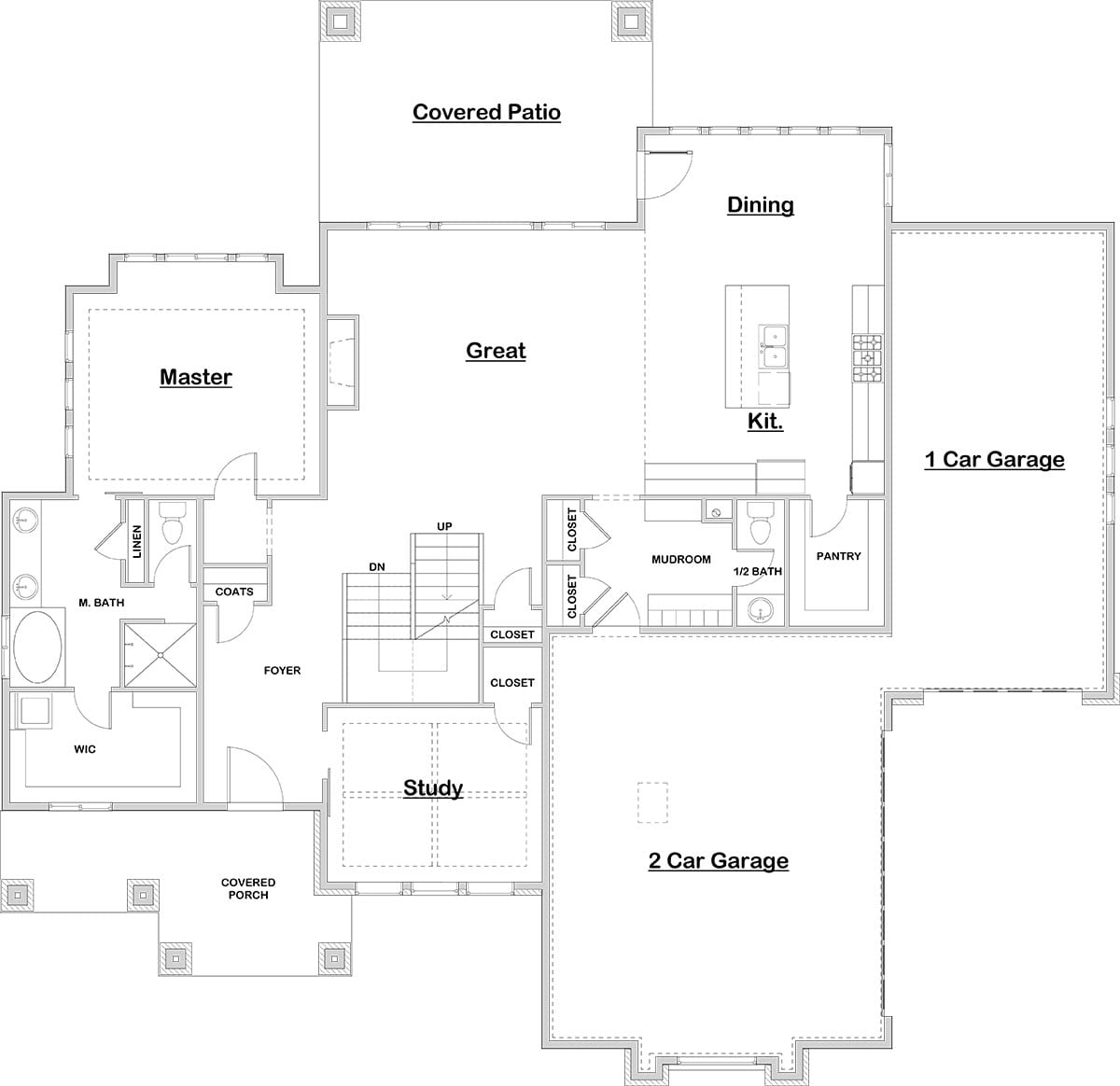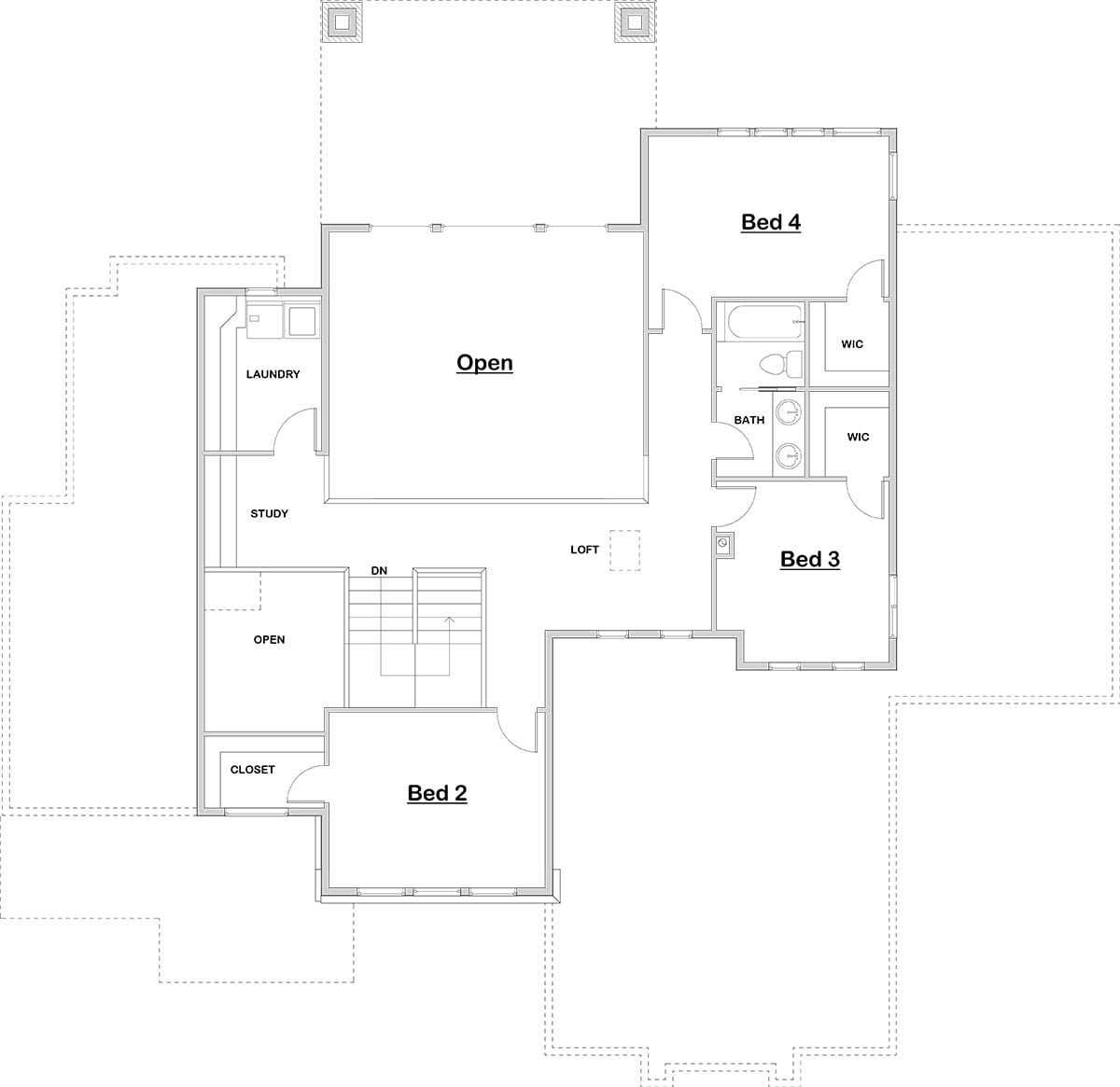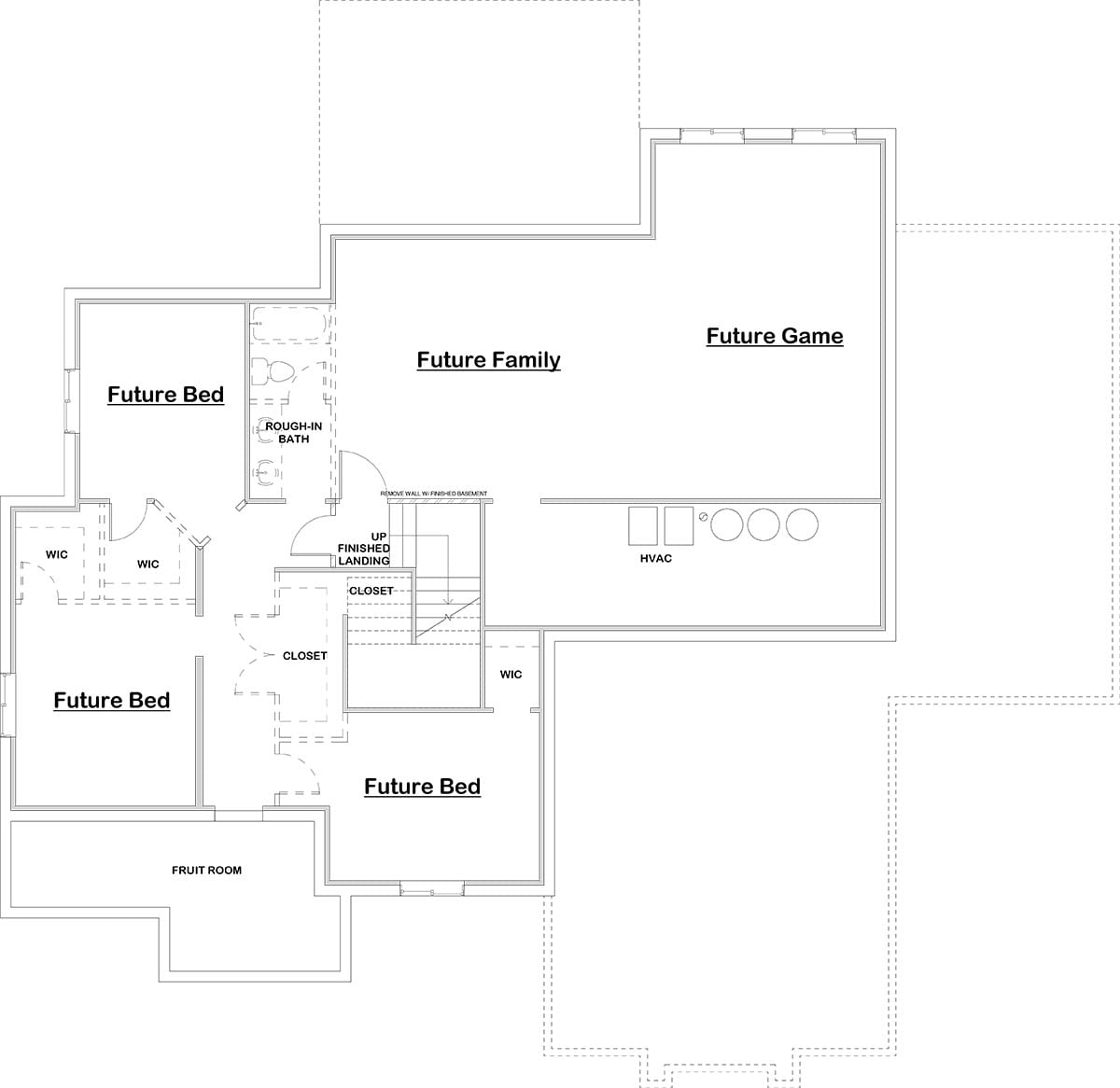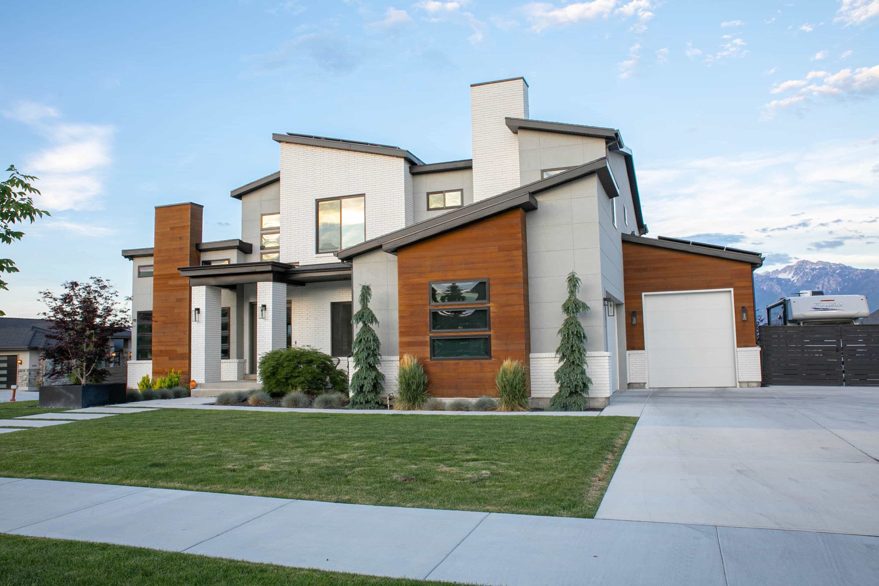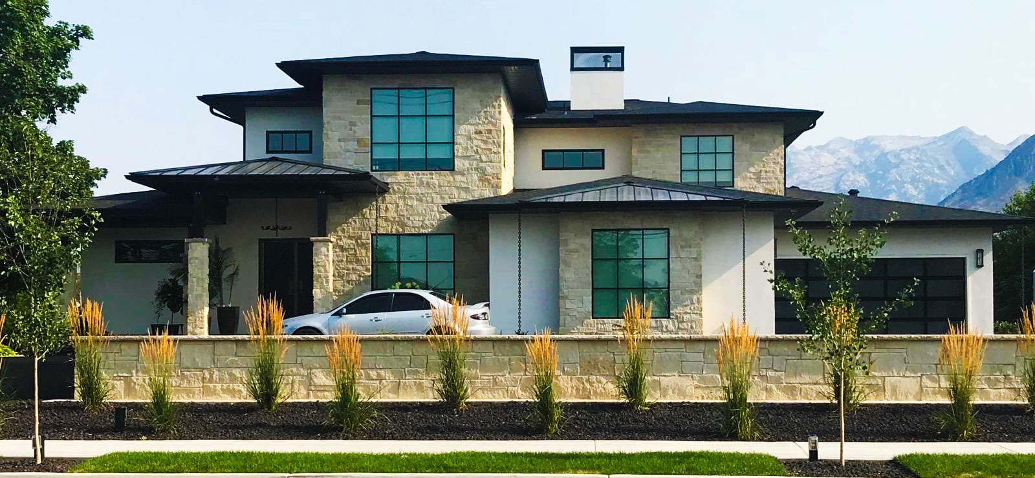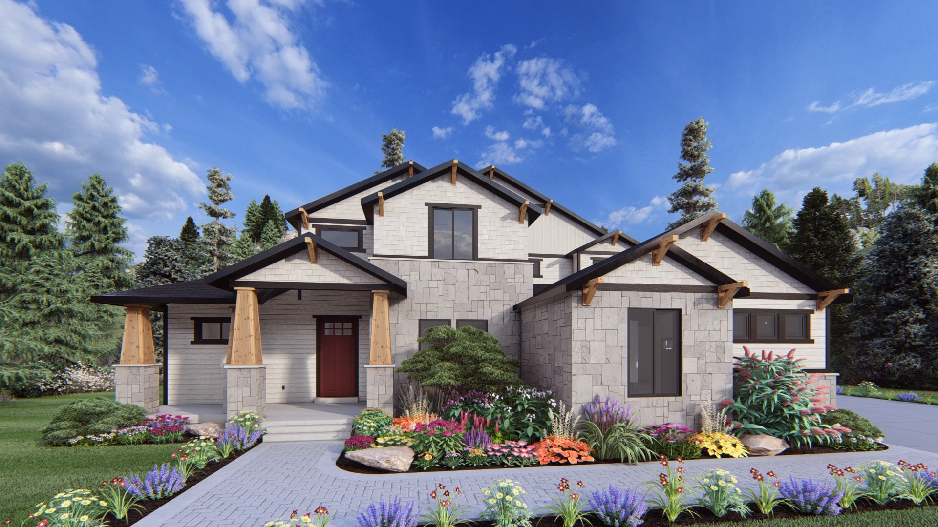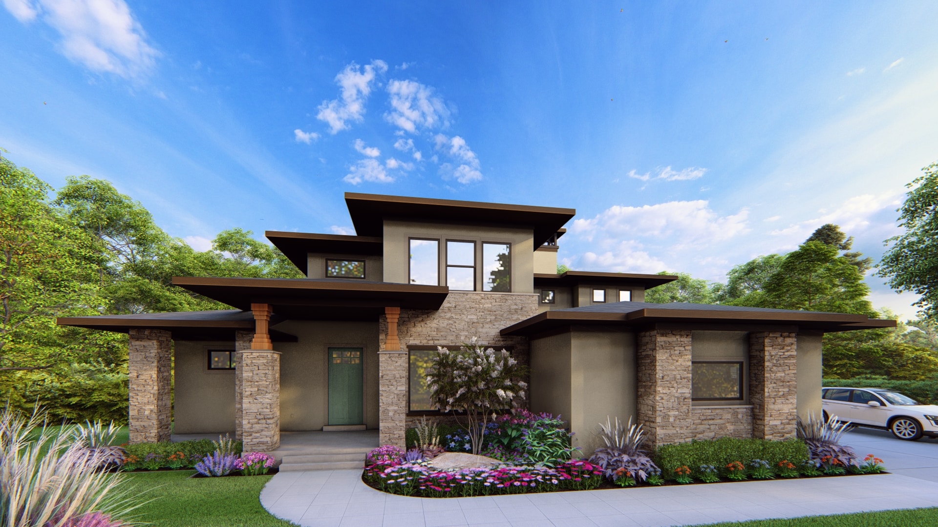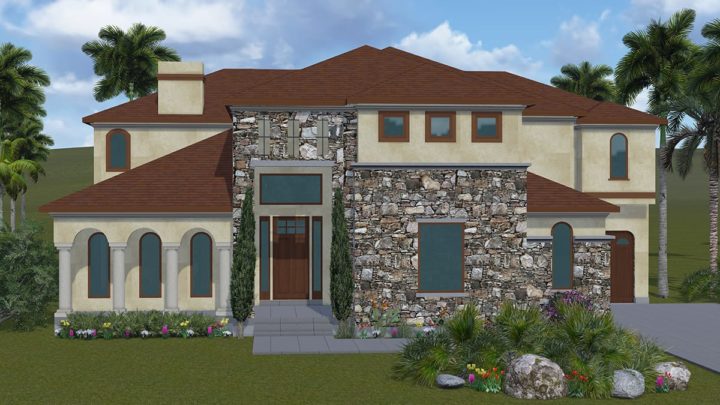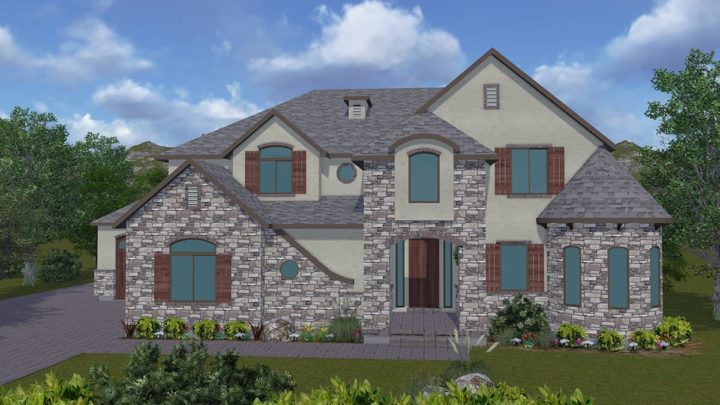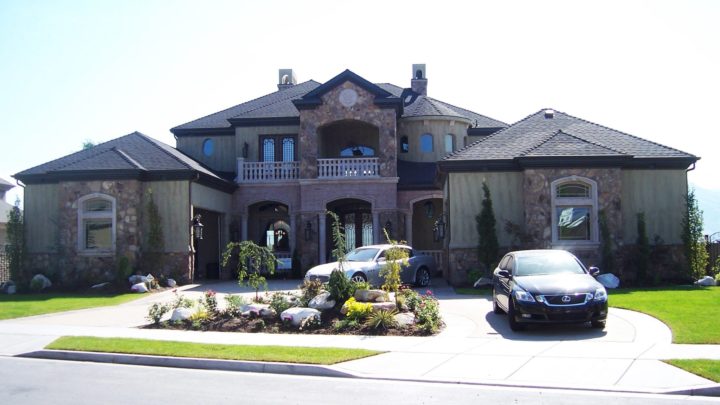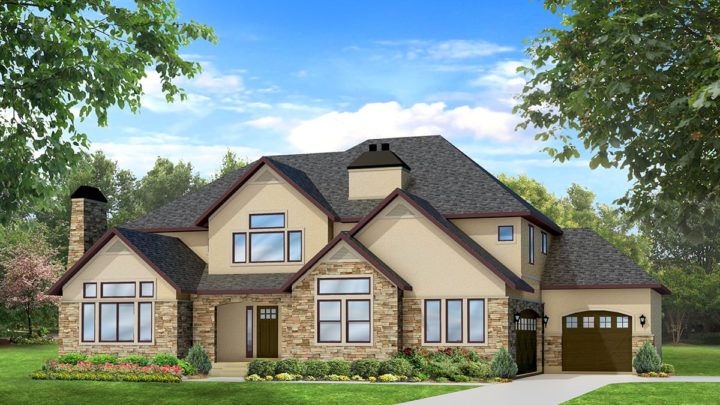Click Here To View Eastgate Gallery
Click Here To View Eastgate Video
Alluring and lavish, this plan noticeably stands out against the rest. A giant front porch welcomes guests into the foyer that looks into the great room. The giant kitchen is perfect for dinner parties to Sunday brunches and everything in between. The upstairs is open and looks onto the great room from above ensuring a bright space that is all connected. With a big family and game room in the basement this home creates fun throughout each floor. With its intricate designs and open concepts this home is perfect for families wanting something bold and beautiful. This plan comes in various different exterior styles such as Contemporary, Prairie, Craftsman, or a custom elevation.
Click Here To View Eastgate Video
Alluring and lavish, this plan noticeably stands out against the rest. A giant front porch welcomes guests into the foyer that looks into the great room. The giant kitchen is perfect for dinner parties to Sunday brunches and everything in between. The upstairs is open and looks onto the great room from above ensuring a bright space that is all connected. With a big family and game room in the basement this home creates fun throughout each floor. With its intricate designs and open concepts this home is perfect for families wanting something bold and beautiful. This plan comes in various different exterior styles such as Contemporary, Prairie, Craftsman, or a custom elevation.
Contact us for questions / modifications you would like to make.

