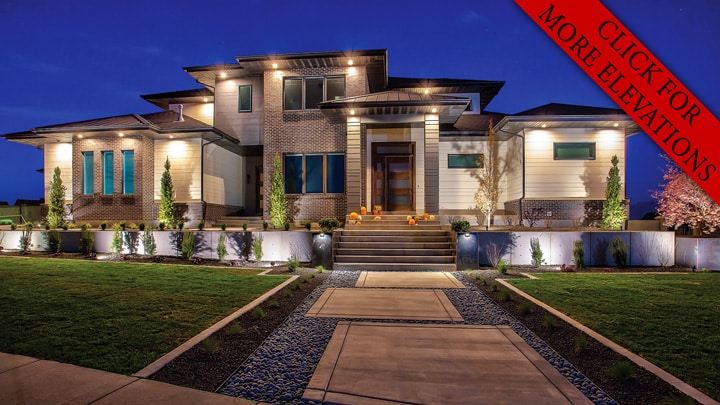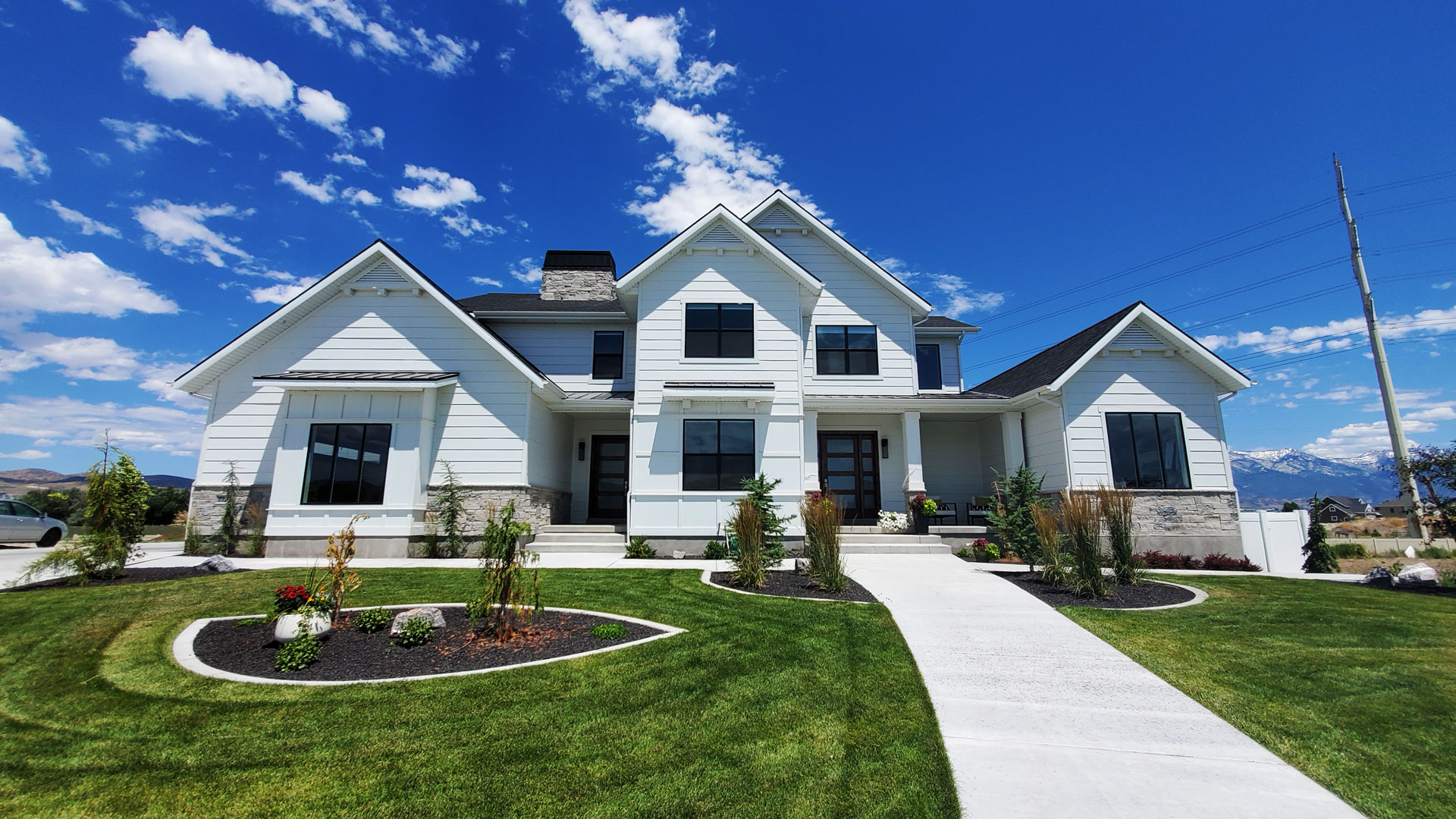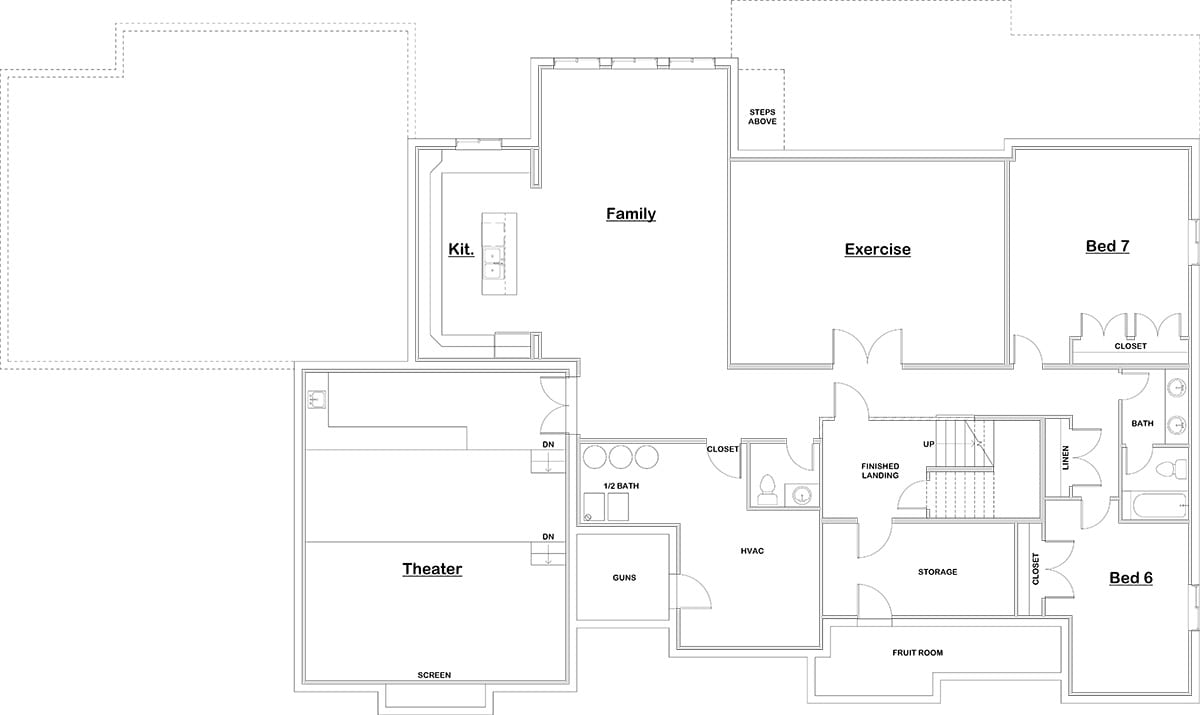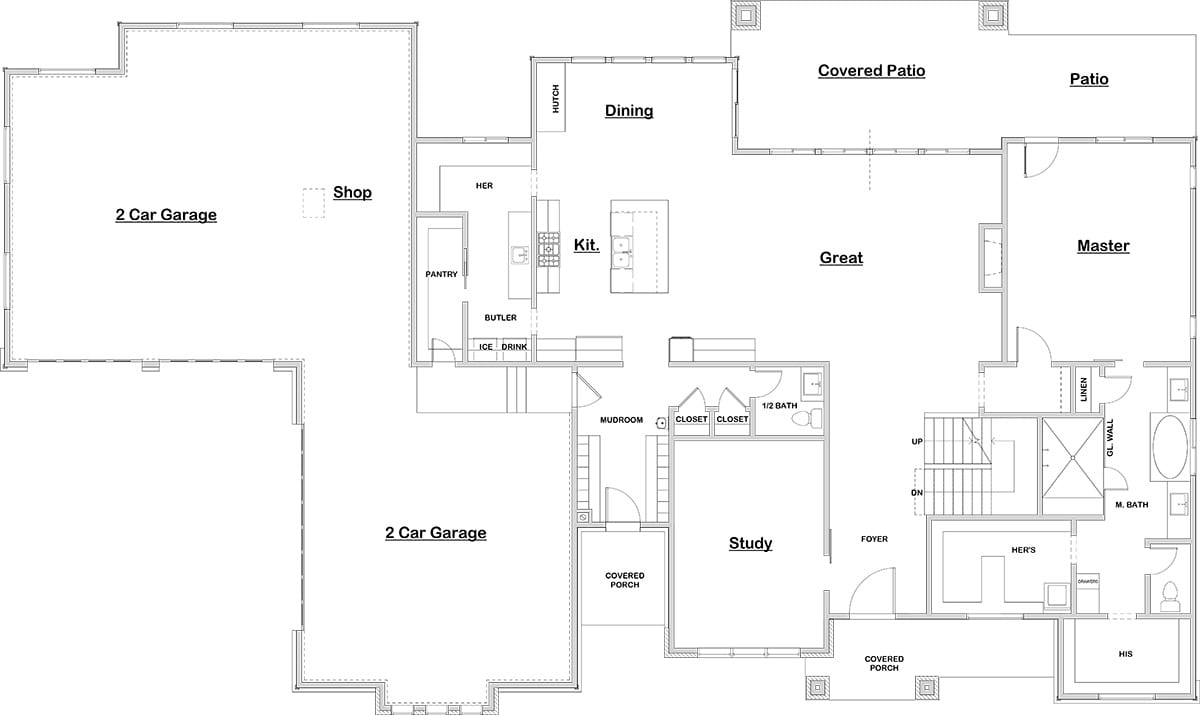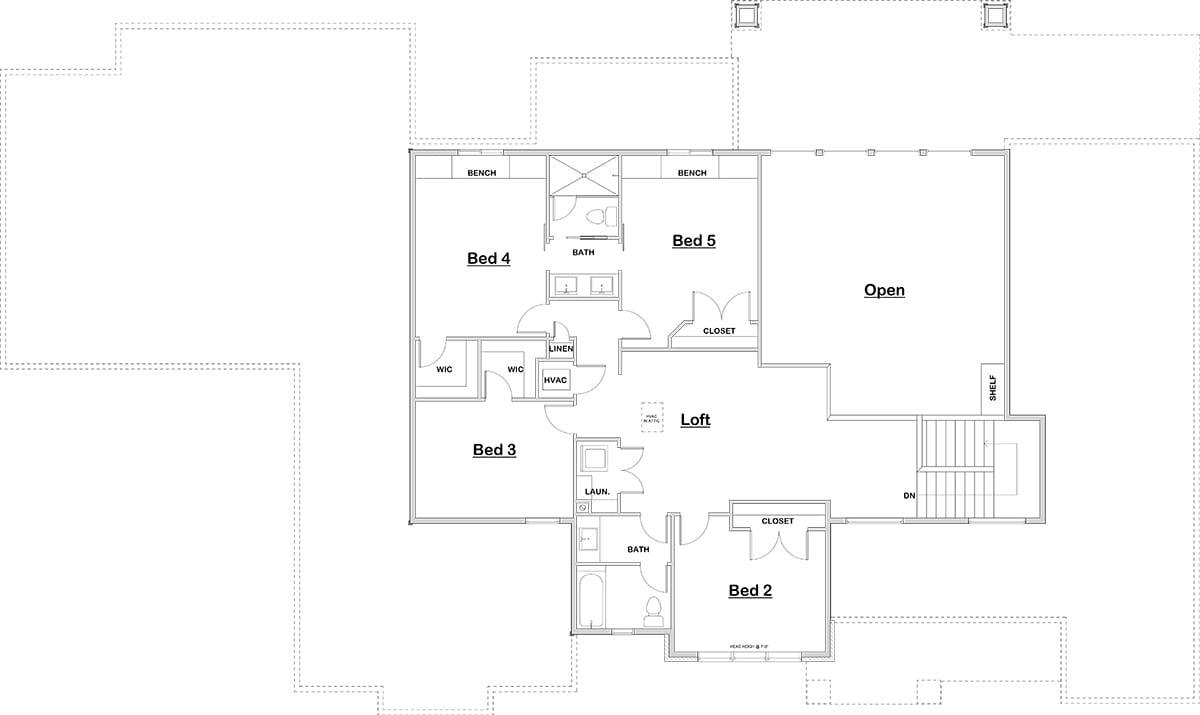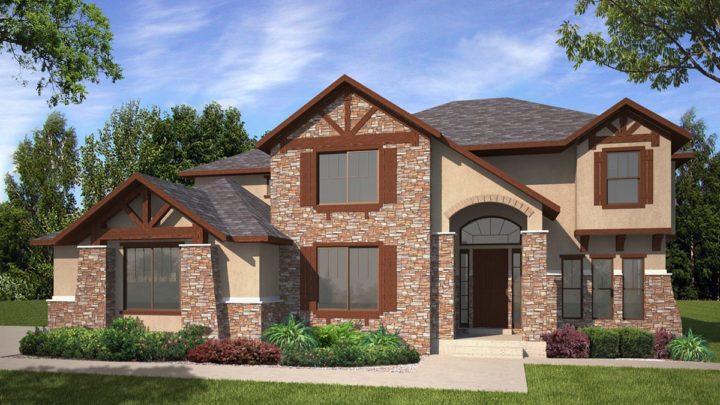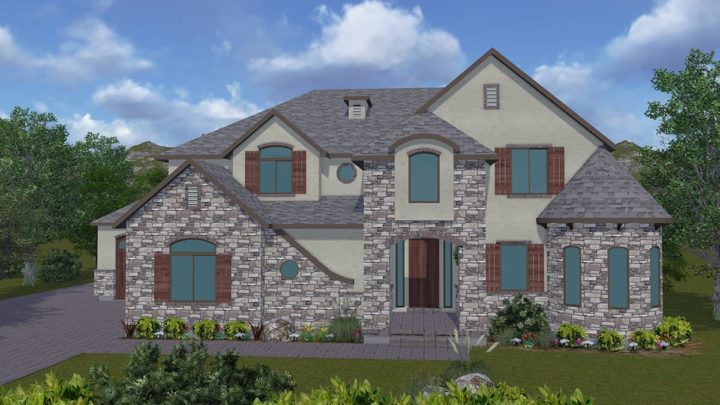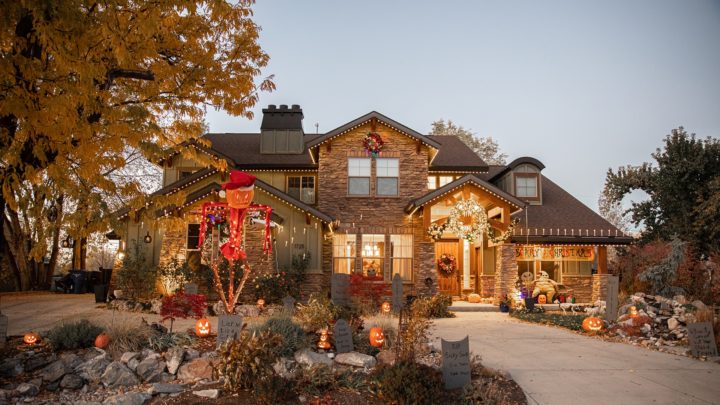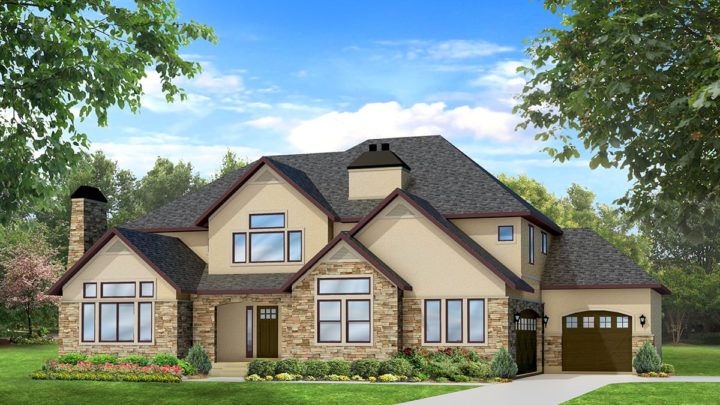Click Here To View The Grand Island - Prairie Gallery
Click Here To View The Grand Island - Modern Farmhouse Gallery
Click Here To View Grand Island Video
Grand and lavish, this plan is bold but inviting to all who enter; portraying a sense of majesty and style. The house has something around every corner, but even with all there is inside, the open-concept and towering walls leave this home feeling not at all cramped. In the master suite there is a giant bath and walk-in shower, and connected to it, are his and hers walk in closets. The plan has a massive theater in the basement for family movie nights, to watching sports games, and everything in between. With this home there is so much to do, like hanging out in the loft area above the great room, or relaxing on the patio and enjoying the views. The Grand Island plan comes in various different exterior styles such as Prairie style, and Modern Farmhouse style.
Click Here To View The Grand Island - Modern Farmhouse Gallery
Click Here To View Grand Island Video
Grand and lavish, this plan is bold but inviting to all who enter; portraying a sense of majesty and style. The house has something around every corner, but even with all there is inside, the open-concept and towering walls leave this home feeling not at all cramped. In the master suite there is a giant bath and walk-in shower, and connected to it, are his and hers walk in closets. The plan has a massive theater in the basement for family movie nights, to watching sports games, and everything in between. With this home there is so much to do, like hanging out in the loft area above the great room, or relaxing on the patio and enjoying the views. The Grand Island plan comes in various different exterior styles such as Prairie style, and Modern Farmhouse style.
Contact us for questions / modifications you would like to make.

