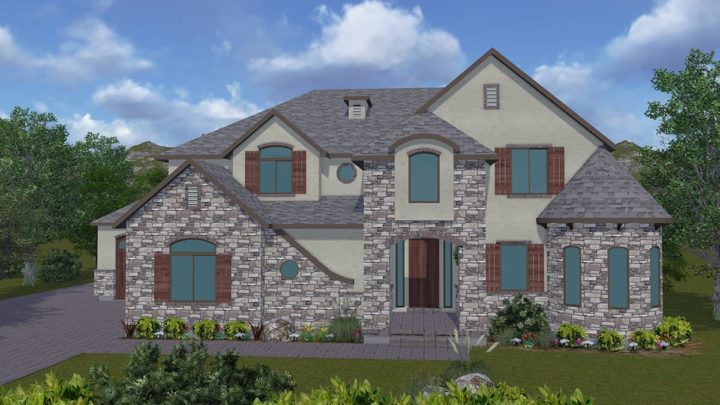
| Above Grade Sq.Ft. | 4340 |
|---|---|
| Bathrooms | 4 |
| Bedrooms | 6 |
| Garage | 3 |
| Width | 73 |
| Depth | 73 |
| Total Sq.Ft. | 6530 |

| Above Grade Sq.Ft. | 4340 |
|---|---|
| Bathrooms | 4 |
| Bedrooms | 6 |
| Garage | 3 |
| Width | 73 |
| Depth | 73 |
| Total Sq.Ft. | 6530 |
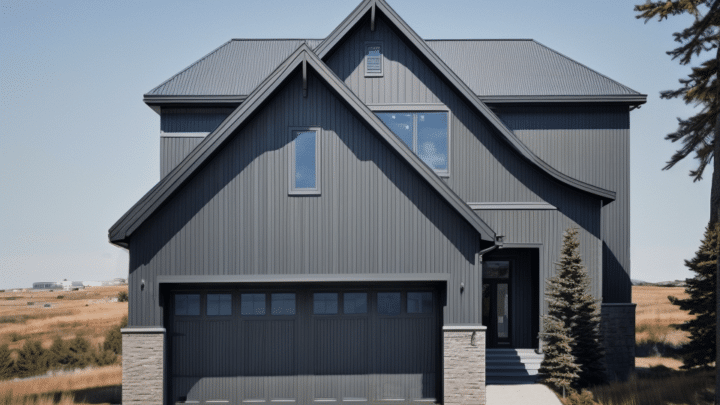
| Above Grade Sq.Ft. | 1279 |
|---|---|
| Bathrooms | 2.5 |
| Bedrooms | 3 |
| Garage | 2 |
| Width | 34 |
| Depth | 38 |
| Total Sq.Ft. | 1919 |
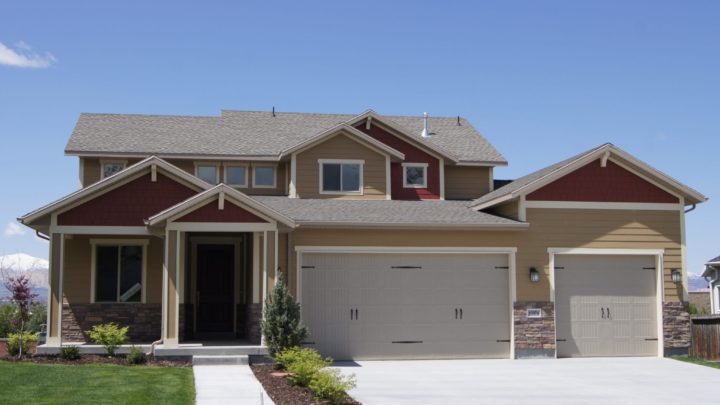
| Above Grade Sq.Ft. | 2555 |
|---|---|
| Bathrooms | 2.5 |
| Bedrooms | 4 |
| Garage | 3 |
| Width | 54 |
| Depth | 51 |
| Total Sq.Ft. | 4246 |
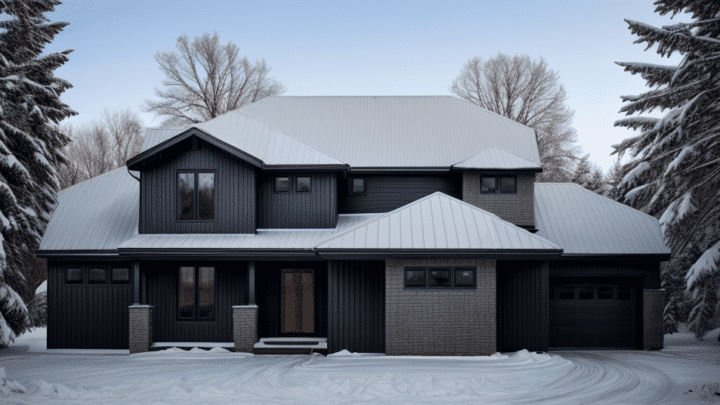
| Above Grade Sq.Ft. | 2997 |
|---|---|
| Bathrooms | 3.5 |
| Bedrooms | 4 |
| Garage | 3 |
| Width | 68 |
| Depth | 58 |
| Total Sq.Ft. | 4961 |
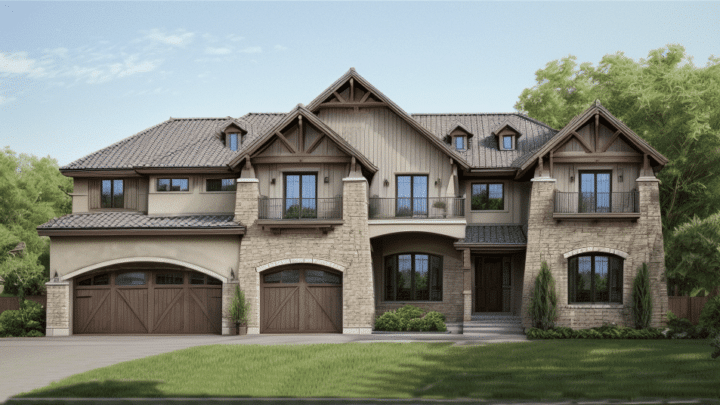
| Above Grade Sq.Ft. | 3398 |
|---|---|
| Bathrooms | 3.5 |
| Bedrooms | 4 |
| Garage | 3 |
| Width | 70 |
| Depth | 40 |
| Total Sq.Ft. | 4969 |
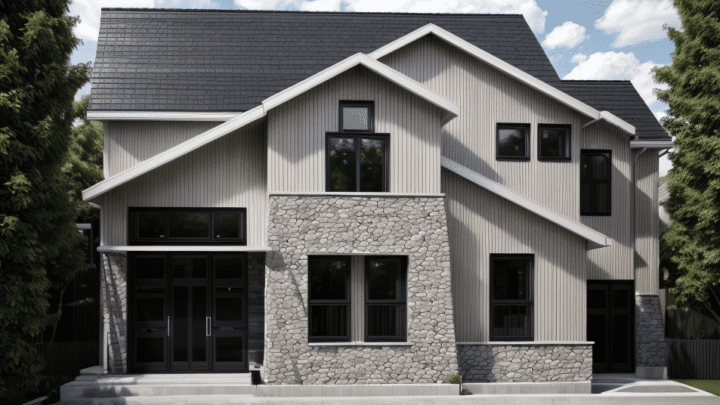
| Above Grade Sq.Ft. | 2692 |
|---|---|
| Bathrooms | 2.5 |
| Bedrooms | 4 |
| Garage | 3 |
| Width | 46 |
| Depth | 50 |
| Total Sq.Ft. | 3699 |
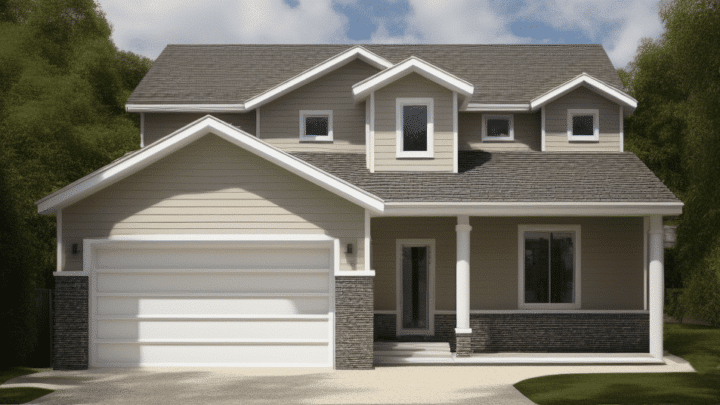
| Above Grade Sq.Ft. | 2572 |
|---|---|
| Bathrooms | 3.5 |
| Bedrooms | 5 |
| Garage | 2 |
| Width | 40 |
| Depth | 51 |
| Total Sq.Ft. | 3989 |
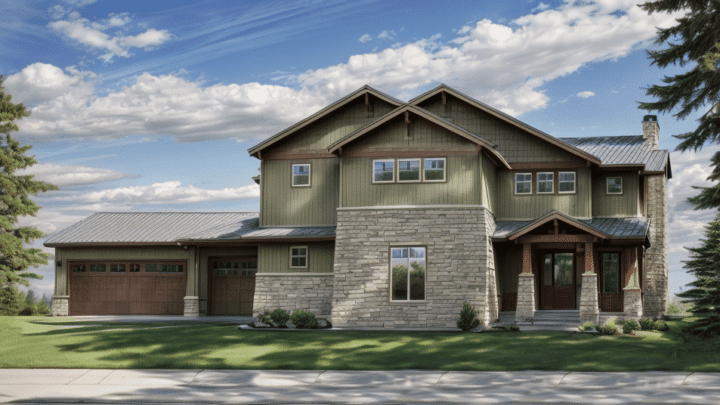
| Above Grade Sq.Ft. | 3893 |
|---|---|
| Bathrooms | 4 |
| Bedrooms | 4 |
| Garage | 4 |
| Width | 90 |
| Depth | 74 |
| Total Sq.Ft. | 7516 |
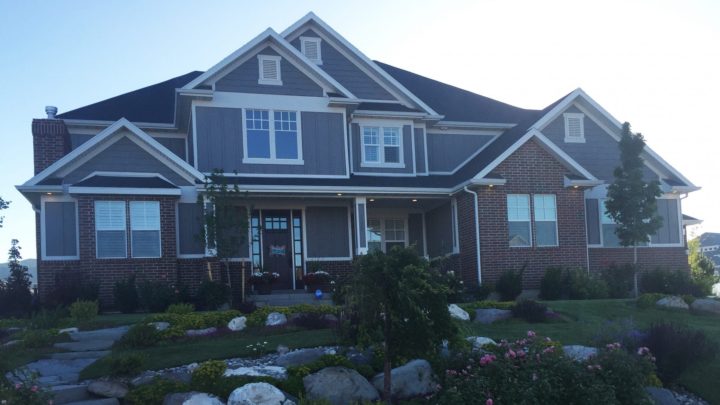
| Above Grade Sq.Ft. | 5011 |
|---|---|
| Bathrooms | 4.5 |
| Bedrooms | 6 |
| Garage | 4 |
| Width | 82 |
| Depth | 59 |
| Total Sq.Ft. | 7967 |
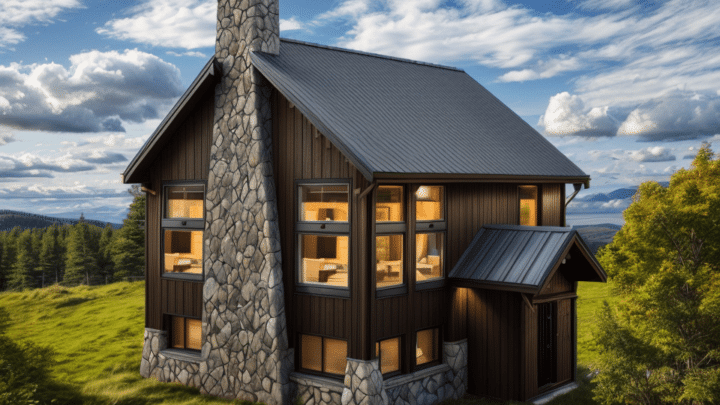
| Above Grade Sq.Ft. | 1124 |
|---|---|
| Bathrooms | 1 |
| Bedrooms | 1 |
| Garage | 0 |
| Width | 24 |
| Depth | 32 |
| Total Sq.Ft. | 1334 |
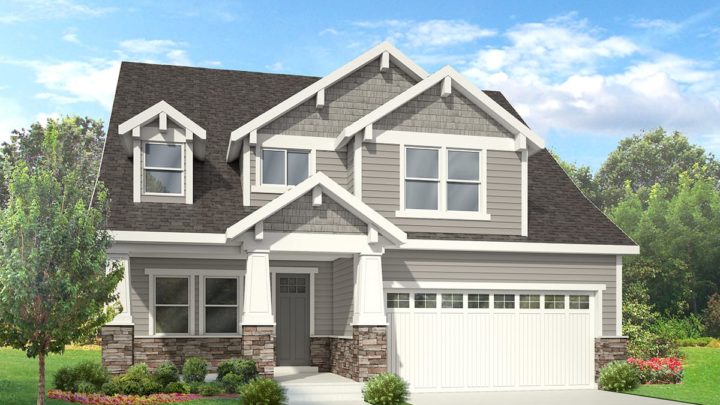
| Above Grade Sq.Ft. | 2083 |
|---|---|
| Bathrooms | 2.5 |
| Bedrooms | 3 |
| Garage | 2 |
| Width | 40 |
| Depth | 49 |
| Total Sq.Ft. | 3098 |
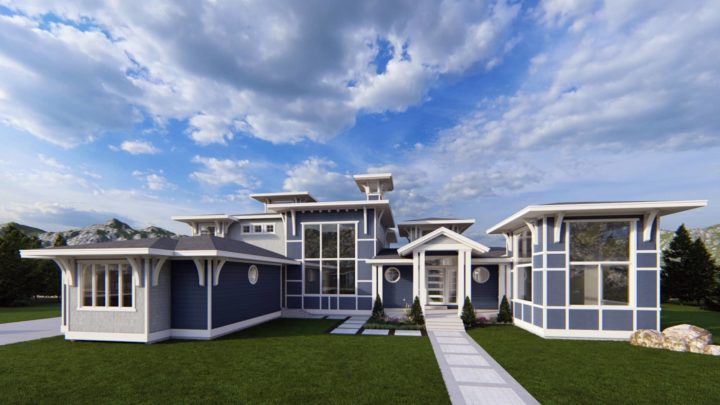
| Above Grade Sq.Ft. | 5095 |
|---|---|
| Bathrooms | 4.5 |
| Bedrooms | 4 |
| Garage | 6 |
| Width | 124 |
| Depth | 128 |
| Total Sq.Ft. | 12431 |
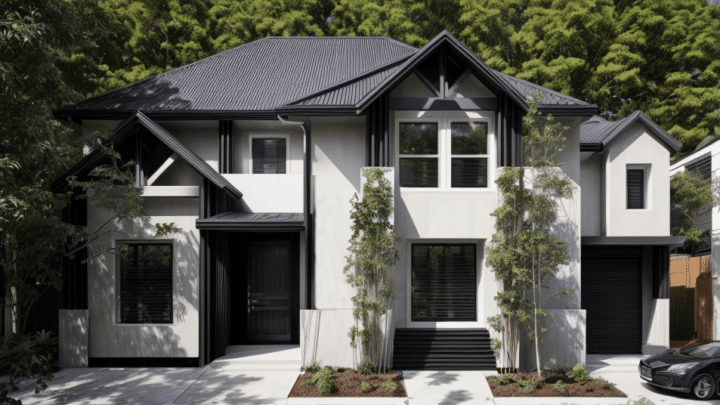
| Above Grade Sq.Ft. | 3228 |
|---|---|
| Bathrooms | 3.5 |
| Bedrooms | 4 |
| Garage | 2 |
| Width | 54 |
| Depth | 50 |
| Total Sq.Ft. | 4545 |
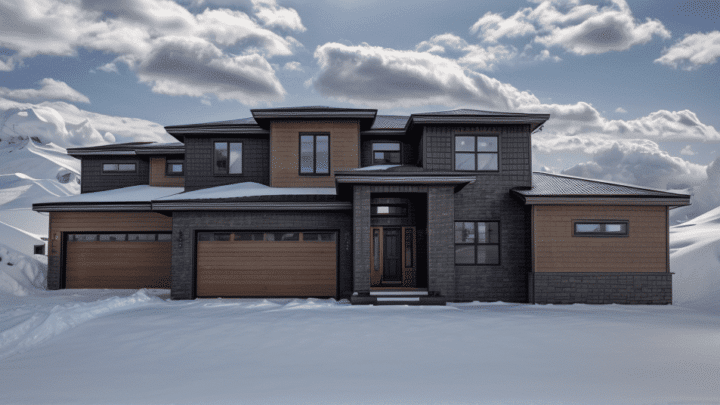
| Above Grade Sq.Ft. | 4331 |
|---|---|
| Bathrooms | 4.5 |
| Bedrooms | 5 |
| Garage | 4 |
| Width Ft. | 82 |
| Depth Ft. | 74 |
| Total Sq.Ft. | 6949 |
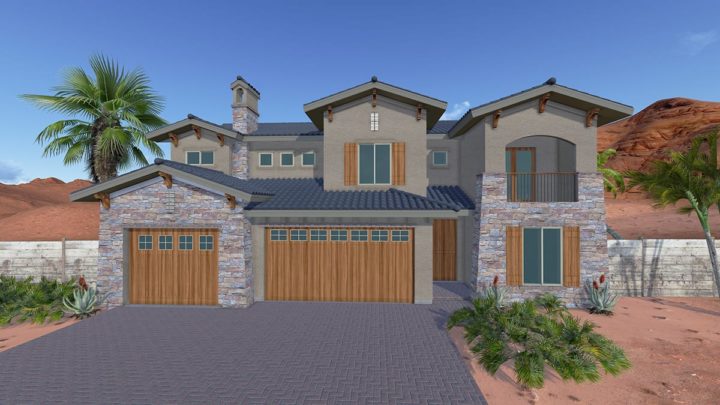
| Above Grade Sq.Ft. | 2935 |
|---|---|
| Bathrooms | 3.5 |
| Bedrooms | 5 |
| Garage | 3 |
| Width | 50 |
| Depth | 50 |
| Total Sq.Ft. | 2935 |
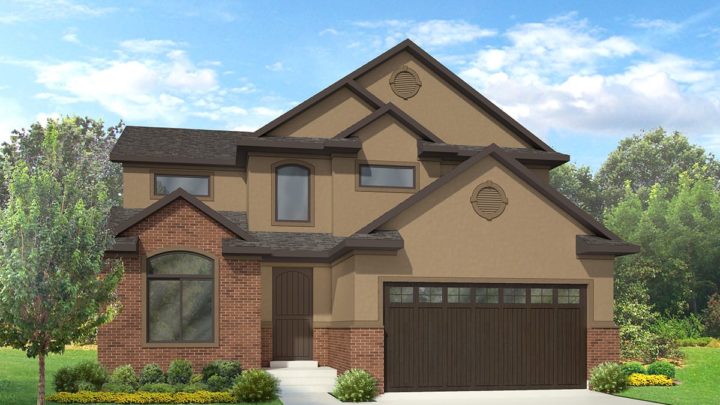
| Above Grade Sq.Ft. | 1745 |
|---|---|
| Bathrooms | 2.5 |
| Bedrooms | 3 |
| Garage | 2 |
| Width | 38 |
| Depth | 38 |
| Total Sq.Ft. | 2598 |
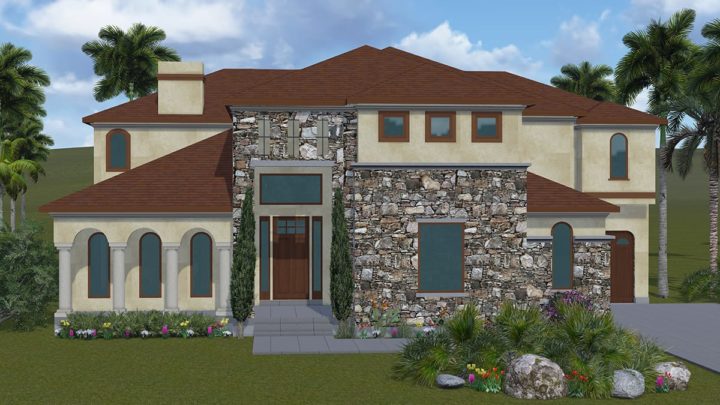
| Above Grade Sq.Ft. | 3498 |
|---|---|
| Bathrooms | 3 |
| Bedrooms | 4 |
| Garage | 2 |
| Width | 60 |
| Depth | 50 |
| Total Sq.Ft. | 5140 |
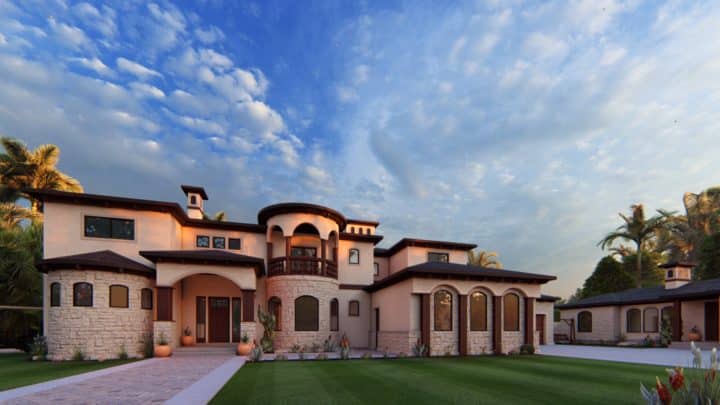
| Above Grade Sq.Ft. | 6250 |
|---|---|
| Bathrooms | 5.5 |
| Bedrooms | 7 |
| Garage | 4 |
| Width | 103 |
| Depth | 80 |
| Total Sq.Ft. | 10016 |
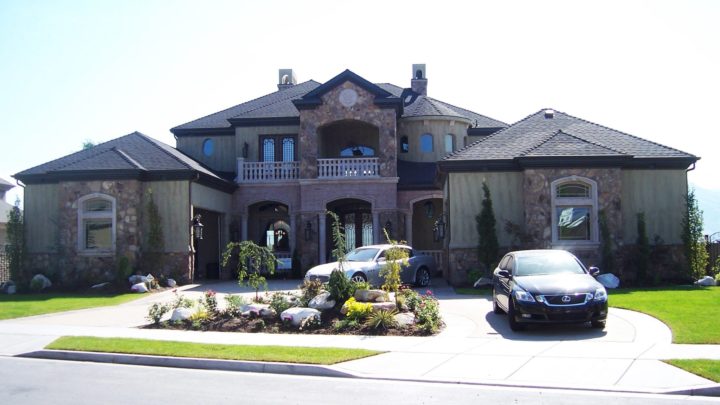
| Above Grade Sq.Ft. | 5208 |
|---|---|
| Bathrooms | 3.5 |
| Bedrooms | 3 |
| Garage | 3 |
| Width | 80 |
| Depth | 92 |
| Total Sq.Ft. | 9389 |
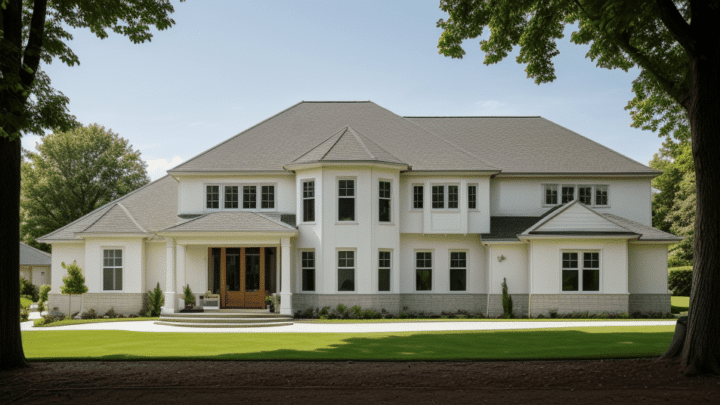
| Above Grade Sq.Ft. | 3566 |
|---|---|
| Bathrooms | 3.5 |
| Bedrooms | 5 |
| Garage | 3 |
| Width | 84 |
| Depth | 42 |
| Total Sq.Ft. | 5574 |
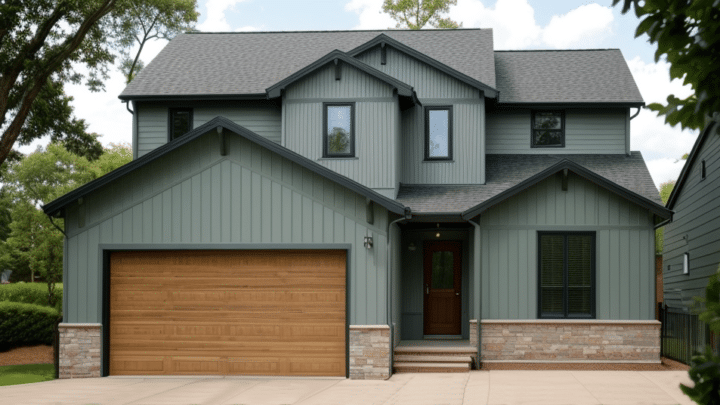
| Above Grade Sq.Ft. | 2083 |
|---|---|
| Bathrooms | 2.5 |
| Bedrooms | 4 |
| Garage | 2 |
| Width | 38 |
| Depth | 45 |
| Total Sq.Ft. | 3126 |
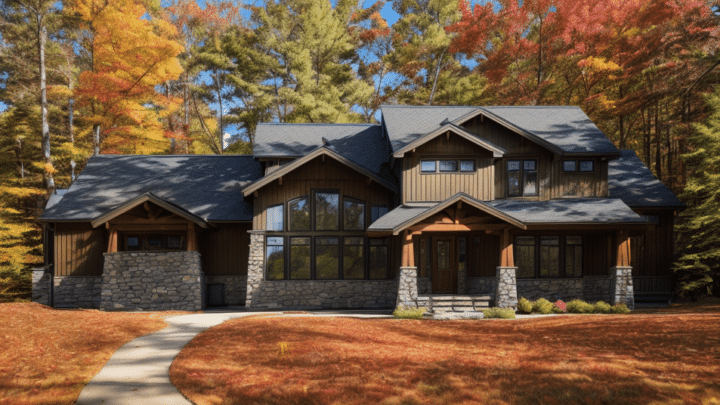
| Above Grade Sq.Ft. | 5770 |
|---|---|
| Bathrooms | 3.5 |
| Bedrooms | 4 |
| Garage | 3 |
| Width | 96 |
| Depth | 60 |
| Total Sq.Ft. | 6015 |
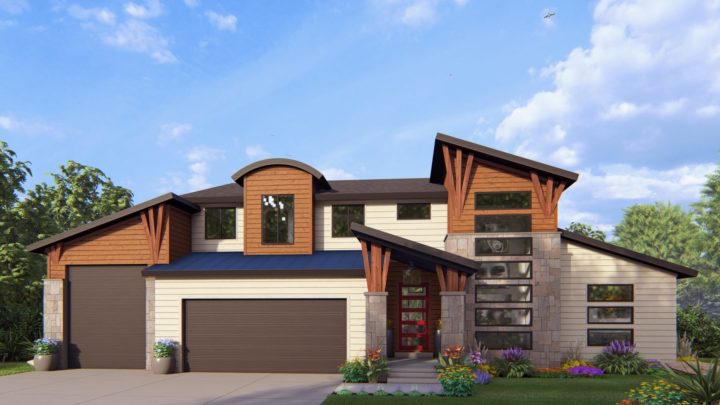
| Above Grade Sq.Ft. | 3103 |
|---|---|
| Bathrooms | 2.5 |
| Bedrooms | 4 |
| Garage | 3 |
| Width Ft. | 73 |
| Depth Ft. | 60 |
| Total Sq.Ft. | 5069 |
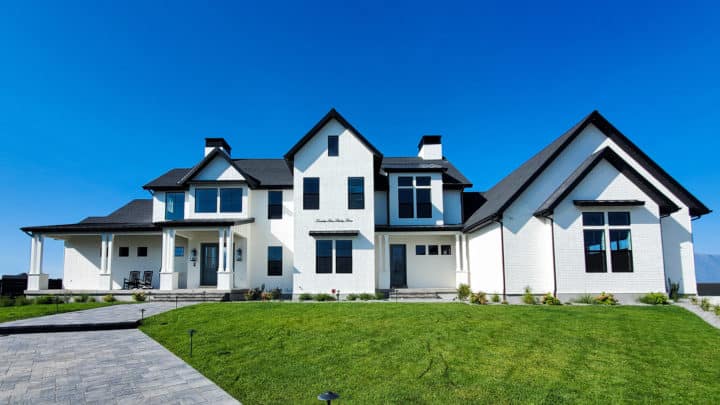
| Above Grade Sq.Ft. | 6144 |
|---|---|
| Bathrooms | 5 |
| Bedrooms | 5 |
| Garage | 4 |
| Width | 106 |
| Depth | 76 |
| Total Sq.Ft. | 10192 |