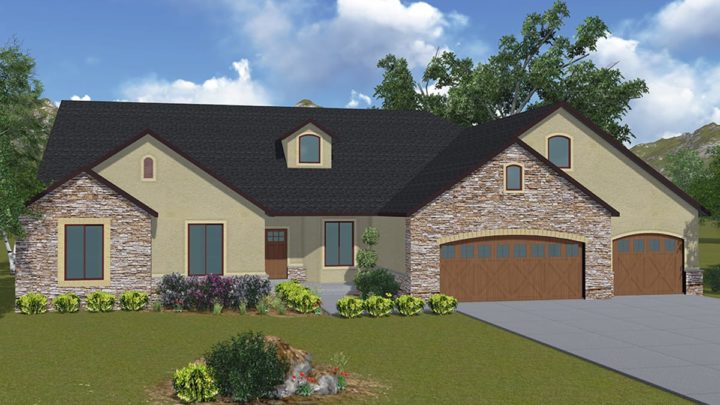
| Above Sq.Ft. | 3255 |
|---|---|
| Bathrooms | 3.5 |
| Bedrooms | 3 |
| Garage | 3 |
| Width | 80 |
| Depth | 56 |
| Total Sq.Ft. | 5706 |

| Above Sq.Ft. | 3255 |
|---|---|
| Bathrooms | 3.5 |
| Bedrooms | 3 |
| Garage | 3 |
| Width | 80 |
| Depth | 56 |
| Total Sq.Ft. | 5706 |
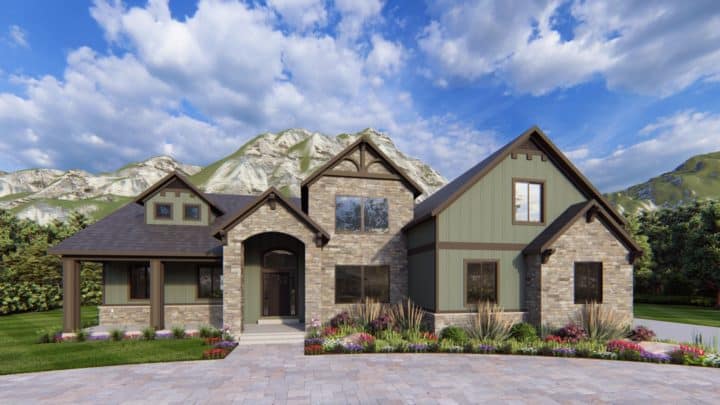
| Above Grade Sq.Ft. | 2533 |
|---|---|
| Bathrooms | 4 |
| Bedrooms | 4 |
| Garage | 4 |
| Width Ft. | 84 |
| Depth Ft. | 73 |
| Total Sq.Ft. | 5814 |
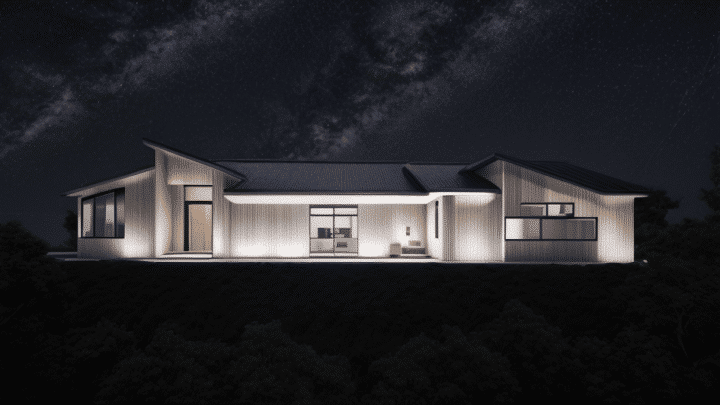
| Above Grade Sq.Ft. | 3201 |
|---|---|
| Bathrooms | 4.5 |
| Bedrooms | 4 |
| Garage | 2 |
| Width Ft. | 98 |
| Depth Ft. | 68 |
| Total Sq.Ft. | 5703 |
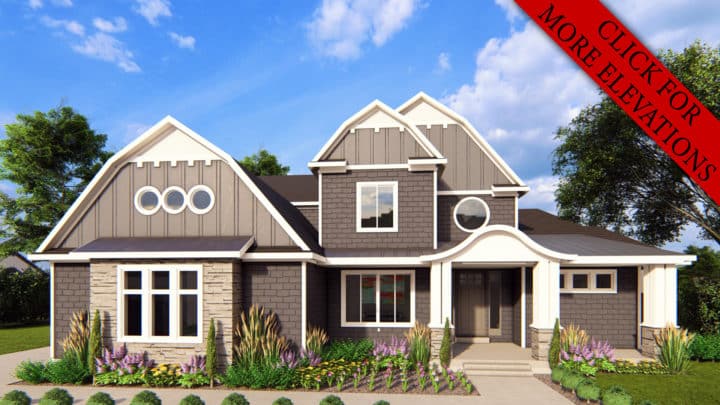
| Above Grade Sq.Ft. | 3209 |
|---|---|
| Bathrooms | 3.5 |
| Bedrooms | 4 |
| Garage | 3 |
| Width | 78 |
| Depth | 56 |
| Total Sq.Ft. | 5523 |
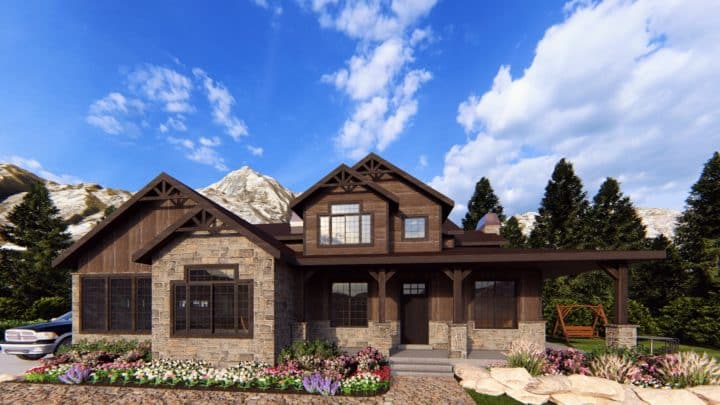
| Above Grade Sq.Ft. | 3634 |
|---|---|
| Bathrooms | 3.5 |
| Bedrooms | 5 |
| Garage | 5 |
| Width | 70 |
| Depth | 60 |
| Total Sq.Ft. | 5995 |
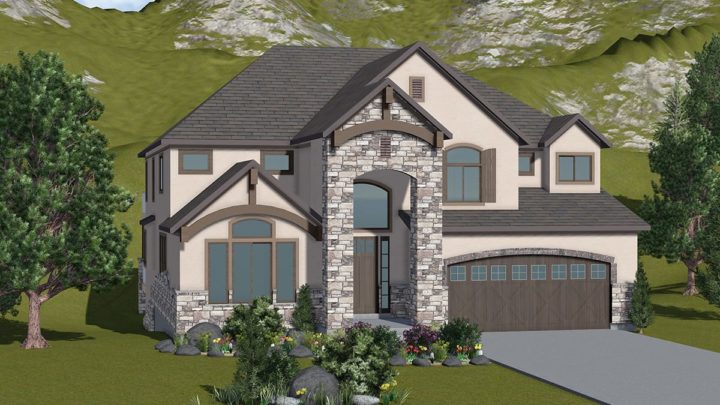
| Above Grade Sq.Ft. | 3669 |
|---|---|
| Bathrooms | 4 |
| Bedrooms | 5 |
| Garage | 2 |
| Width | 48 |
| Depth | 60 |
| Total Sq.Ft. | 5633 |
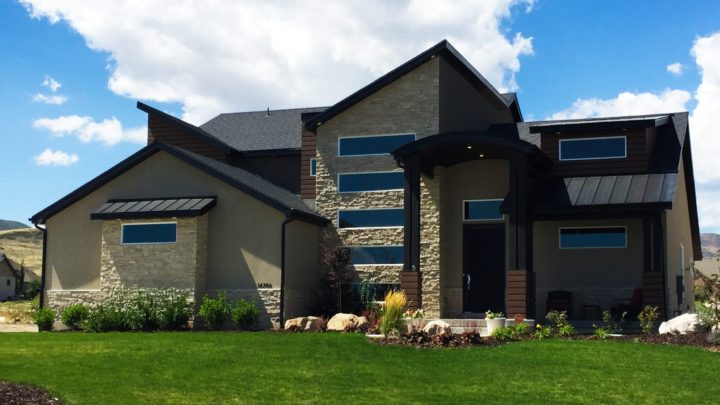
| Above Grade Sq.Ft. | 3083 |
|---|---|
| Bathrooms | 2.5 |
| Bedrooms | 3 |
| Garage | 3 |
| Width | 72 |
| Depth | 64 |
| Total Sq.Ft. | 5514 |
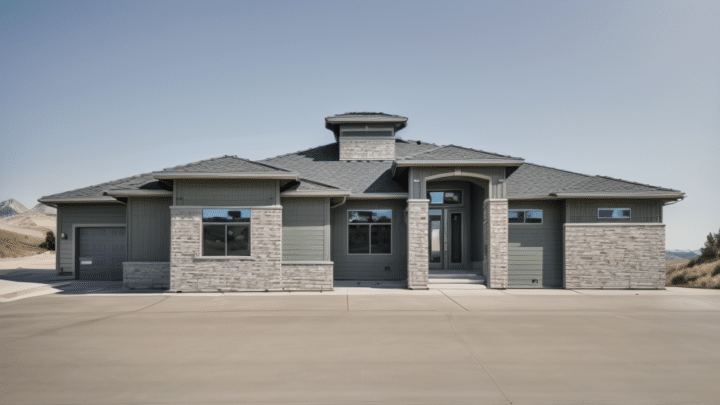
| Above Grade Sq.Ft. | 2766 |
|---|---|
| Bathrooms | 4.5 |
| Bedrooms | 7 |
| Garage | 3 |
| Width | 82 |
| Depth | 68 |
| Total Sq.Ft. | 5570 |
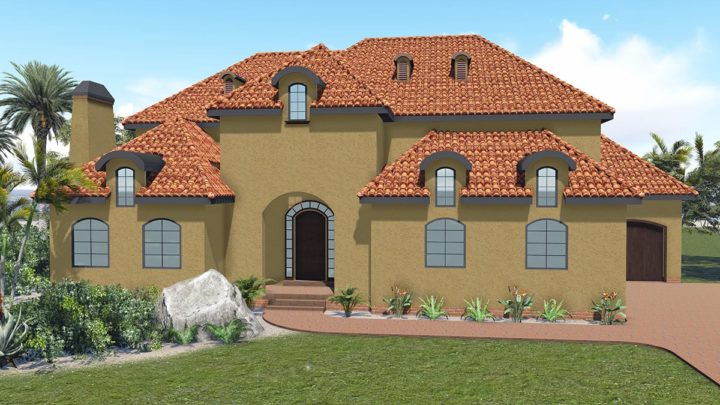
| Above Grade Sq.Ft. | 3901 |
|---|---|
| Bathrooms | 3.5 |
| Bedrooms | 4 |
| Garage | 3 |
| Width | 70 |
| Depth | 52 |
| Total Sq.Ft. | 5901 |
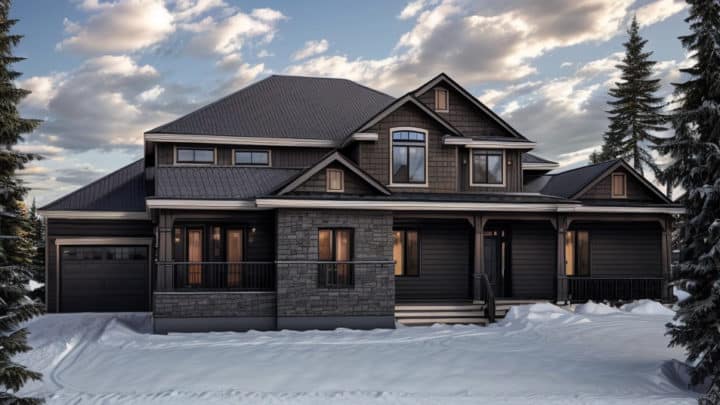
| Above Grade Sq.Ft. | 3157 |
|---|---|
| Bathrooms | 2.5 |
| Bedrooms | 4 |
| Garage | 3 |
| Width | 70 |
| Depth | 52 |
| Total Sq.Ft. | 5555 |
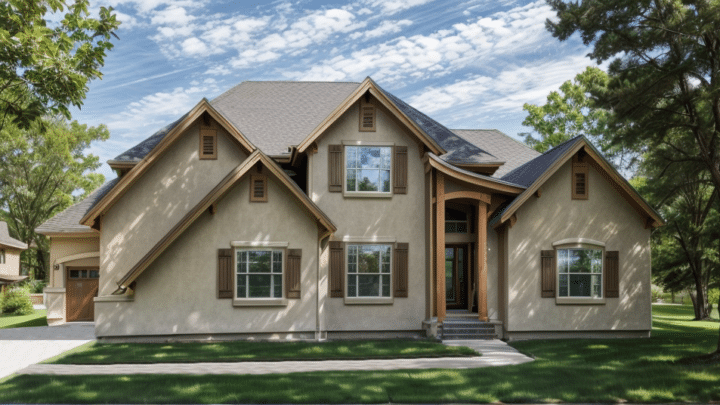
| Above Grade Sq.Ft. | 3424 |
|---|---|
| Bathrooms | 3.5 |
| Bedrooms | 4 |
| Garage | 3 |
| Width | 70 |
| Depth | 52 |
| Total Sq.Ft. | 5828 |
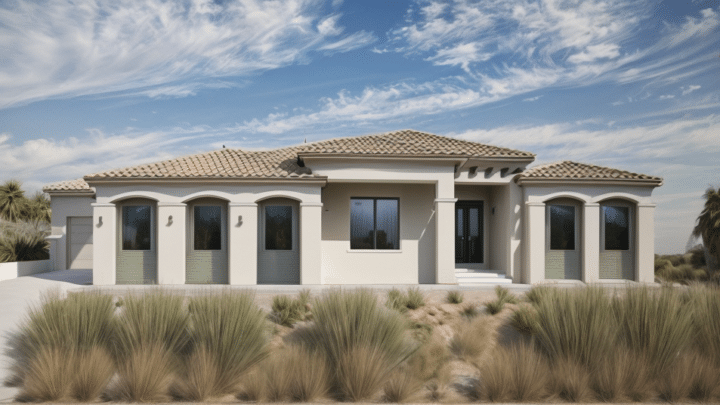
| Above Grade Sq.Ft. | 3004 |
|---|---|
| Bathrooms | 3 |
| Bedrooms | 4 |
| Garage | 3 |
| Width | 76 |
| Depth | 66 |
| Total Sq.Ft. | 5961 |
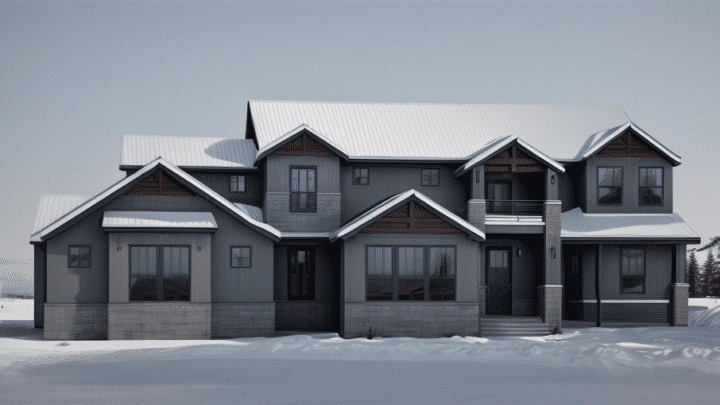
| Above Grade Sq.Ft. | 3612 |
|---|---|
| Bathrooms | 4 |
| Bedrooms | 3 |
| Garage | 4 |
| Width | 76 |
| Depth | 58 |
| Total Sq.Ft. | 5658 |
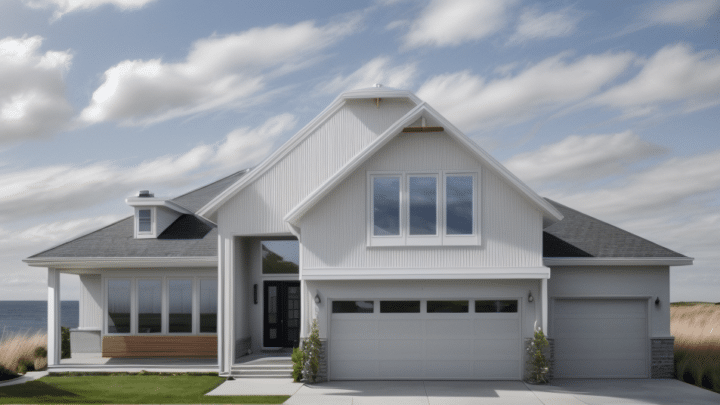
| Above Grade Sq.Ft. | 3168 |
|---|---|
| Bathrooms | 2.5 |
| Bedrooms | 2 |
| Garage | 3 |
| Width | 69 |
| Depth | 64 |
| Total Sq.Ft. | 5816 |
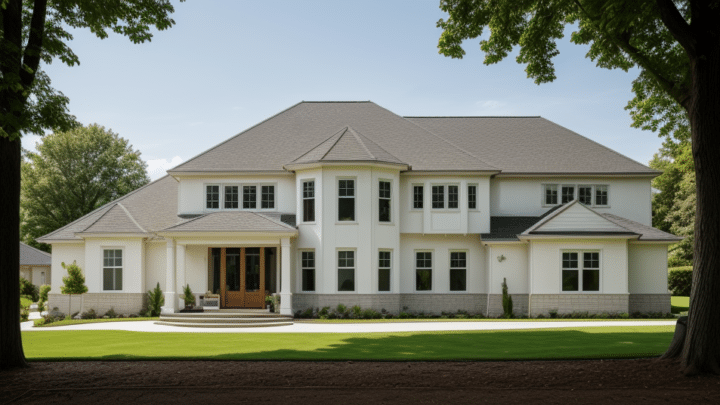
| Above Grade Sq.Ft. | 3566 |
|---|---|
| Bathrooms | 3.5 |
| Bedrooms | 5 |
| Garage | 3 |
| Width | 84 |
| Depth | 42 |
| Total Sq.Ft. | 5574 |
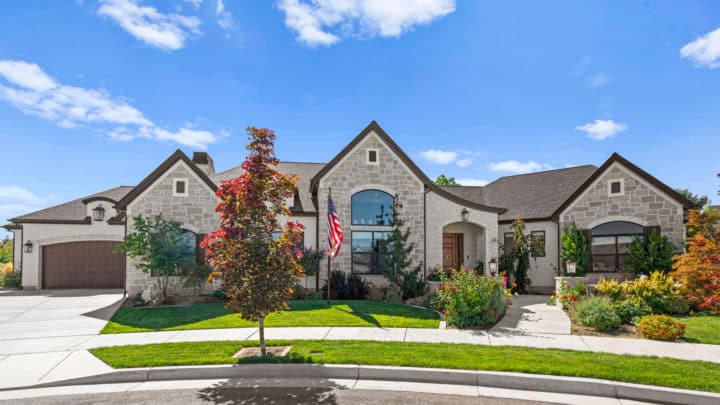
| Above Grade Sq.Ft. | 2919 |
|---|---|
| Bathrooms | 3 |
| Bedrooms | 3 |
| Garage | 3 |
| Width | 130 |
| Depth | 55 |
| Total Sq.Ft. | 5706 |
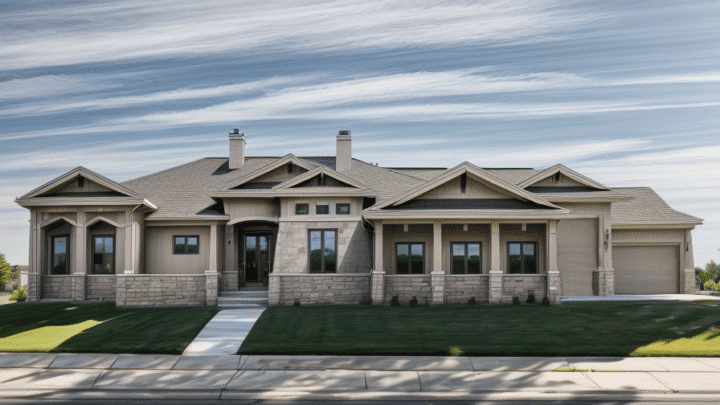
| Above Grade Sq.Ft. | 2590 |
|---|---|
| Bathrooms | 5.5 |
| Bedrooms | 5 |
| Garage | 4 |
| Width | 84 |
| Depth | 60 |
| Total Sq.Ft. | 5580 |
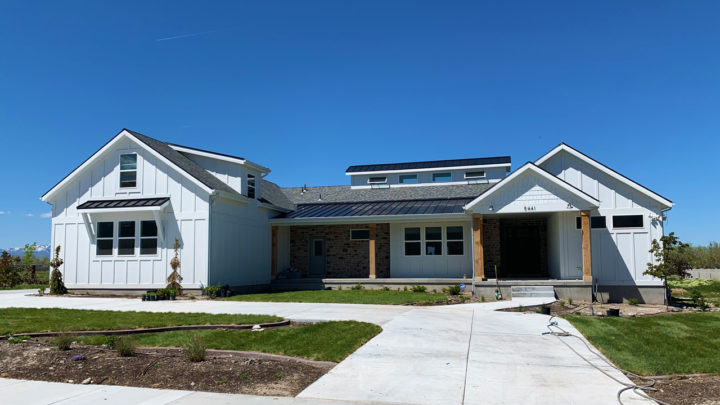
| Above Grade Sq.Ft. | 3242 |
|---|---|
| Bathrooms | 4.5 |
| Bedrooms | 5 |
| Garage | 4 |
| Width | 85 |
| Depth | 76 |
| Total Sq.Ft. | 5847 |
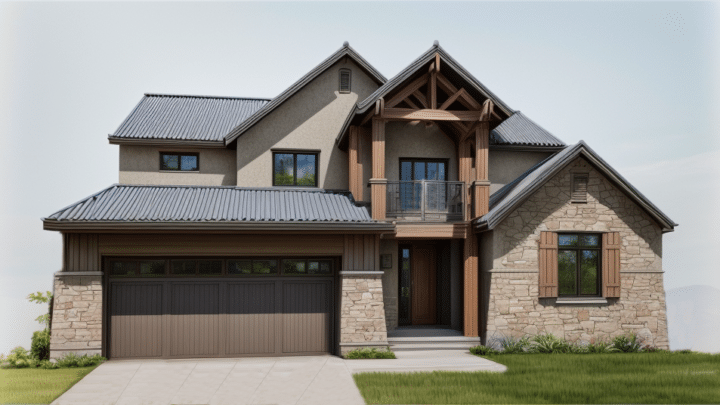
| Above Grade Sq.Ft. | 3239 |
|---|---|
| Bathrooms | 3.5 |
| Bedrooms | 4 |
| Garage | 2 |
| Width | 48 |
| Depth | 54 |
| Total Sq.Ft. | 5636 |
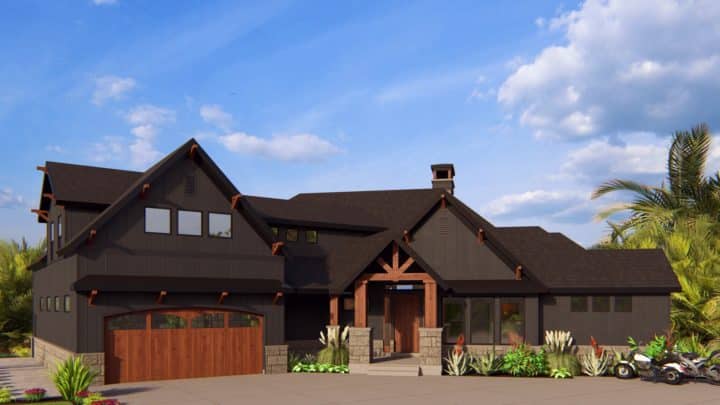
| Above Grade Sq.Ft. | 3320 |
|---|---|
| Bathrooms | 3.5 |
| Bedrooms | 3 |
| Garage | 4 |
| Width | 91 |
| Depth | 61 |
| Total Sq.Ft. | 5898 |
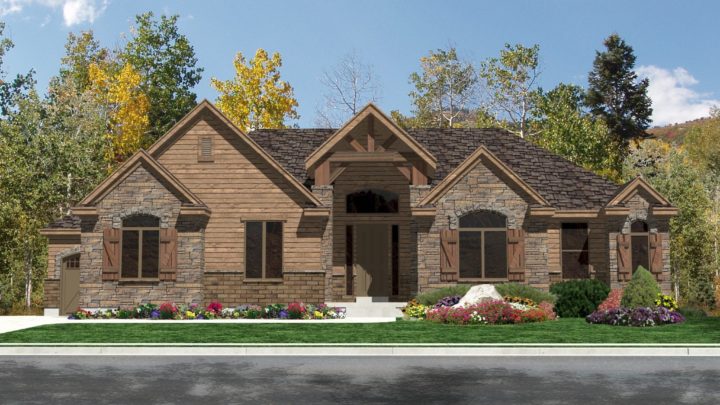
| Above Grade Sq.Ft. | 2905 |
|---|---|
| Bathrooms | 3.5 |
| Bedrooms | 5 |
| Garage | 3 |
| Width | 70 |
| Depth | 56 |
| Total Sq.Ft. | 5696 |
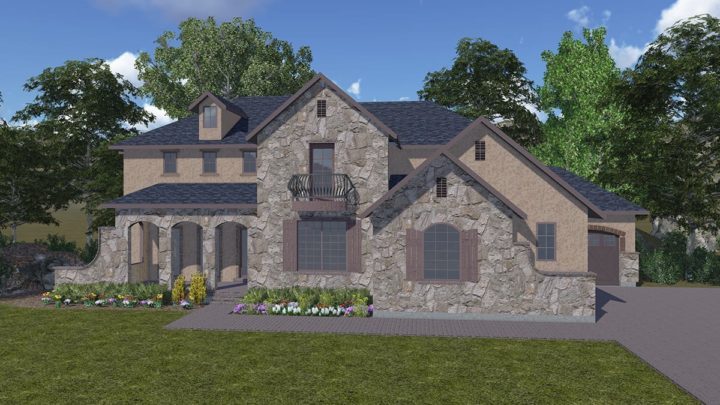
| Above Grade Sq.Ft. | 3585 |
|---|---|
| Bathrooms | 3.5 |
| Bedrooms | 5 |
| Garage | 3 |
| Width | 70 |
| Depth | 54 |
| Total Sq.Ft. | 5512 |
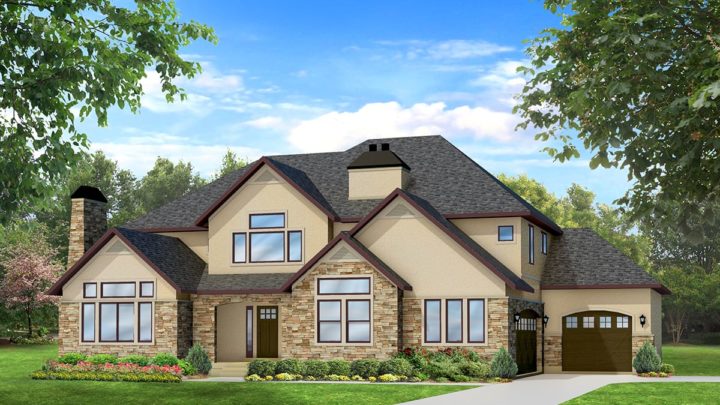
| Above Grade Sq.Ft. | 3923 |
|---|---|
| Bathrooms | 3.5 |
| Bedrooms | 4 |
| Garage | 3 |
| Width | 70 |
| Depth | 51 |
| Total Sq.Ft. | 5886 |
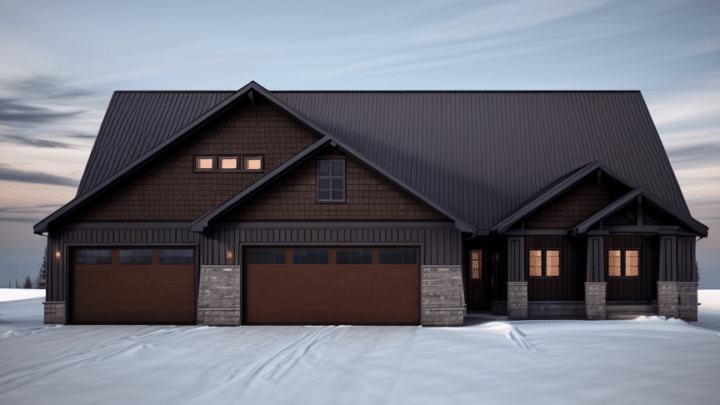
| Above Grade Sq.Ft. | 2989 |
|---|---|
| Bathrooms | 4.5 |
| Bedrooms | 4 |
| Garage | 3 |
| Width | 68 |
| Depth | 70 |
| Total Sq.Ft. | 5776 |